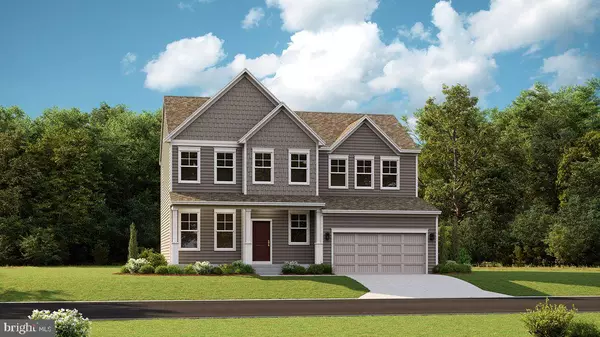For more information regarding the value of a property, please contact us for a free consultation.
286 TRIBERG DRIVE Charles Town, WV 25414
Want to know what your home might be worth? Contact us for a FREE valuation!

Our team is ready to help you sell your home for the highest possible price ASAP
Key Details
Sold Price $547,240
Property Type Single Family Home
Sub Type Detached
Listing Status Sold
Purchase Type For Sale
Square Footage 3,496 sqft
Price per Sqft $156
Subdivision Norborne Glebe
MLS Listing ID WVJF2008298
Sold Date 08/21/23
Style Colonial,Traditional
Bedrooms 5
Full Baths 4
Half Baths 1
HOA Fees $40/mo
HOA Y/N Y
Abv Grd Liv Area 2,468
Originating Board BRIGHT
Year Built 2023
Tax Year 2023
Lot Size 9,600 Sqft
Acres 0.22
Property Description
Introducing a stunning new single-family home listing in the desirable Norborne Glebe community in Charles Town, WV. This spacious and well-designed home offers a total of 5 bedrooms, 4 full baths, and 1 half bath, providing ample space for comfortable living.
Upon entering, you'll be greeted by an open two-story foyer, creating an impressive first impression. The open floor plan enhances the overall sense of space and allows for a seamless flow between the main living areas. A dedicated home office on the main level provides a quiet and productive workspace, perfect for remote work or study.
The kitchen is a standout feature of this home, boasting a walk-in pantry and a convenient kitchen island. Whether you're an avid cook or love to entertain, this well-appointed kitchen will meet all your culinary needs. The adjacent mudroom adds functionality, providing a convenient space to store coats, shoes, and outdoor gear.
Upstairs, you'll find four spacious bedrooms, each offering comfort and privacy. Three full baths on this level ensure that every member of the family has their space.
This home will be ready for a July delivery.
Location
State WV
County Jefferson
Zoning RESIDENTIAL
Rooms
Basement Full, Partially Finished, Rear Entrance, Walkout Stairs
Interior
Interior Features Breakfast Area, Carpet, Family Room Off Kitchen, Floor Plan - Open, Kitchen - Island, Walk-in Closet(s)
Hot Water Electric
Heating Heat Pump(s), Programmable Thermostat
Cooling Central A/C, Programmable Thermostat
Flooring Carpet, Ceramic Tile, Vinyl
Equipment Dishwasher, Disposal, Microwave, Oven/Range - Electric, Refrigerator, Stainless Steel Appliances, Washer/Dryer Hookups Only
Furnishings No
Fireplace N
Window Features Low-E,Screens
Appliance Dishwasher, Disposal, Microwave, Oven/Range - Electric, Refrigerator, Stainless Steel Appliances, Washer/Dryer Hookups Only
Heat Source Electric
Laundry Hookup, Upper Floor
Exterior
Parking Features Garage - Front Entry, Garage Door Opener
Garage Spaces 2.0
Utilities Available Cable TV Available, Electric Available, Phone Available, Under Ground
Water Access N
View Street
Roof Type Architectural Shingle
Street Surface Black Top
Accessibility None
Attached Garage 2
Total Parking Spaces 2
Garage Y
Building
Lot Description Front Yard, Rear Yard
Story 3
Foundation Concrete Perimeter
Sewer Public Sewer
Water Public
Architectural Style Colonial, Traditional
Level or Stories 3
Additional Building Above Grade, Below Grade
Structure Type 9'+ Ceilings,Dry Wall
New Construction Y
Schools
Elementary Schools Page Jackson
Middle Schools Charles Town
High Schools Washington
School District Jefferson County Schools
Others
Senior Community No
Tax ID NO TAX RECORD
Ownership Fee Simple
SqFt Source Estimated
Security Features Smoke Detector
Acceptable Financing Cash, Conventional, FHA, VA
Listing Terms Cash, Conventional, FHA, VA
Financing Cash,Conventional,FHA,VA
Special Listing Condition Standard
Read Less

Bought with Kouao Avit • Quick Sell Realty LLC



