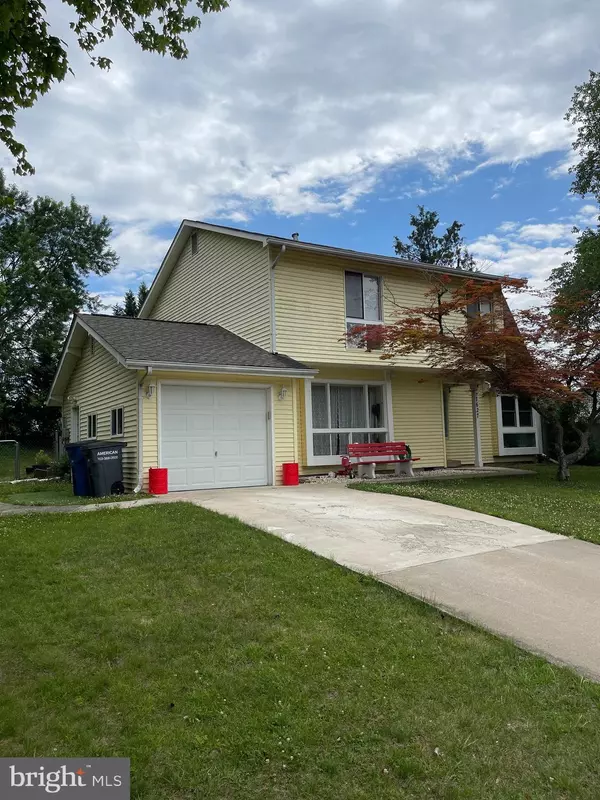For more information regarding the value of a property, please contact us for a free consultation.
7627 BLAND DR Manassas, VA 20109
Want to know what your home might be worth? Contact us for a FREE valuation!

Our team is ready to help you sell your home for the highest possible price ASAP
Key Details
Sold Price $535,000
Property Type Single Family Home
Sub Type Detached
Listing Status Sold
Purchase Type For Sale
Square Footage 2,091 sqft
Price per Sqft $255
Subdivision Sudley
MLS Listing ID VAPW2053568
Sold Date 08/17/23
Style Contemporary
Bedrooms 4
Full Baths 2
Half Baths 1
HOA Y/N N
Abv Grd Liv Area 2,091
Originating Board BRIGHT
Year Built 1972
Annual Tax Amount $4,804
Tax Year 2022
Lot Size 10,001 Sqft
Acres 0.23
Property Description
Great opportunity to purchase a home close to everything. Beautiful, generously upgraded contemporary style home in the desirable Sudley neighborhood awaits its new owners. It has an amazing flat backyard that is fenced in. This home features the main-level, staircase, and upper-level wood floors, and lots of natural light. Renovated kitchen with beautiful white cabinets, granite countertops, center island, stainless steel appliances, and engineered wood floors. The French door opens to a ground-level large deck and patio. Just off the kitchen is the family room with a fireplace and two-story high wood ceilings. Amazing storage under the staircase. Upstairs you will find a large primary suite, with a spacious layout ensuite bathroom and large closet. 3 additional bedrooms with ceiling fans. Oversized one-car garage. No HOA. Must See
Location
State VA
County Prince William
Zoning RPC
Rooms
Main Level Bedrooms 4
Interior
Interior Features Wood Floors, Ceiling Fan(s), Family Room Off Kitchen, Floor Plan - Open, Kitchen - Gourmet, Kitchen - Table Space
Hot Water Electric
Heating Central, Forced Air
Cooling Central A/C, Ceiling Fan(s)
Fireplaces Number 1
Equipment Built-In Microwave, Dishwasher, Disposal, Dryer, Exhaust Fan, Icemaker, Oven - Double, Refrigerator, Stove, Washer
Fireplace Y
Appliance Built-In Microwave, Dishwasher, Disposal, Dryer, Exhaust Fan, Icemaker, Oven - Double, Refrigerator, Stove, Washer
Heat Source Natural Gas
Exterior
Exterior Feature Deck(s), Patio(s), Porch(es)
Parking Features Garage - Front Entry
Garage Spaces 1.0
Water Access N
Accessibility None
Porch Deck(s), Patio(s), Porch(es)
Attached Garage 1
Total Parking Spaces 1
Garage Y
Building
Story 2
Foundation Crawl Space
Sewer Public Sewer
Water Public
Architectural Style Contemporary
Level or Stories 2
Additional Building Above Grade, Below Grade
New Construction N
Schools
School District Prince William County Public Schools
Others
Senior Community No
Tax ID 7697-81-0969
Ownership Fee Simple
SqFt Source Assessor
Acceptable Financing Cash, Conventional, FHA, VA
Listing Terms Cash, Conventional, FHA, VA
Financing Cash,Conventional,FHA,VA
Special Listing Condition Standard
Read Less

Bought with Andrea C Abreu • Samson Properties





