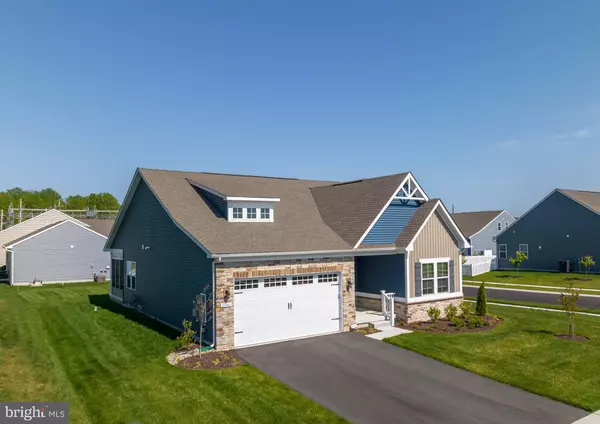For more information regarding the value of a property, please contact us for a free consultation.
27846 HATTERAS DR Millsboro, DE 19966
Want to know what your home might be worth? Contact us for a FREE valuation!

Our team is ready to help you sell your home for the highest possible price ASAP
Key Details
Sold Price $430,000
Property Type Single Family Home
Sub Type Detached
Listing Status Sold
Purchase Type For Sale
Square Footage 1,666 sqft
Price per Sqft $258
Subdivision Pelican Point
MLS Listing ID DESU2044138
Sold Date 08/14/23
Style Coastal,Ranch/Rambler
Bedrooms 3
Full Baths 2
HOA Fees $214/qua
HOA Y/N Y
Abv Grd Liv Area 1,666
Originating Board BRIGHT
Year Built 2022
Annual Tax Amount $1,312
Lot Size 8,712 Sqft
Acres 0.2
Lot Dimensions 70.00 x 120.00
Property Description
Recently reduced for a quick sale! Why wait for new construction when you can own this gem today! No builder impact fees & the sellers are splitting the 4% transfer taxes with the buyers. This 3-bedroom single-family home is truly a chef's dream! The gourmet kitchen is fully equipped with top-of-the-line stainless steel appliances, including a wall oven and a French door refrigerator. The stunning quartz countertops provide ample space for meal prep and cooking, while the custom backsplash tile adds a touch of elegance and sophistication. The kitchen opens up to the spacious living room, making it the perfect spot for entertaining guests or spending time with family. The living room features a ceiling fan for added comfort and custom window treatments, allowing for privacy or natural light as desired. The primary bedroom is a peaceful retreat, with its own ceiling fan and luxurious carpeting. The en-suite bathroom boasts a large walk-in shower with wall tiles and decorative listello, as well as dual sinks with quartz countertops. The other two bedrooms are equally impressive, each with its own ceiling fan and ample closet space. The guest bathroom features a beautiful quartz countertop and upgraded tile floors. Walk out the sliding doors in the dining area and you'll find a newly installed three-season room, a perfect spot to enjoy a cup of coffee in the morning or a glass of wine in the evening! The two-car garage provides plenty of storage space for vehicles and outdoor equipment. As an added bonus this home features a full yard irrigation system and an irrigation well which will save you thousands of dollars in water bills!
The community clubhouse boasts cathedral ceilings and a stunning floor-to-ceiling stone fireplace, creating a warm and inviting atmosphere. The clubhouse features a pool table, making it the perfect spot for friendly games and socializing. The bar area is fully equipped with all the necessary amenities for hosting parties and events. The workout room is fully equipped with state-of-the-art equipment, ensuring you never have to leave home to get your daily exercise. The outdoor patio and grilling area provide a perfect space for outdoor gatherings and BBQs, while the outdoor pool offers a refreshing spot to cool off on hot summer days. The community also includes a dog park, a playground, and tennis & pickleball courts for residents to enjoy. Located in a prime location, this home is just minutes away from local shops, restaurants, and entertainment options. Whether you're looking to relax and unwind at home or venture out into the community, Pelican Point has something to offer for everyone. Come and experience the best of coastal living in this stunning 3-bedroom single-family home!
Location
State DE
County Sussex
Area Indian River Hundred (31008)
Zoning AR-1
Rooms
Other Rooms Dining Room, Primary Bedroom, Bedroom 2, Bedroom 3, Kitchen, Foyer, Great Room, Laundry, Bathroom 2, Primary Bathroom, Screened Porch
Main Level Bedrooms 3
Interior
Interior Features Ceiling Fan(s), Entry Level Bedroom, Floor Plan - Open, Kitchen - Island, Pantry, Upgraded Countertops, Walk-in Closet(s)
Hot Water Tankless, Propane
Heating Forced Air
Cooling Central A/C
Fireplaces Number 1
Fireplaces Type Fireplace - Glass Doors, Gas/Propane
Equipment Built-In Range, Dishwasher, Disposal, Microwave, Oven - Wall, Range Hood, Refrigerator, Stainless Steel Appliances, Water Heater - Tankless
Furnishings No
Fireplace Y
Appliance Built-In Range, Dishwasher, Disposal, Microwave, Oven - Wall, Range Hood, Refrigerator, Stainless Steel Appliances, Water Heater - Tankless
Heat Source Propane - Metered
Laundry Hookup
Exterior
Exterior Feature Porch(es), Screened
Parking Features Garage - Front Entry, Inside Access
Garage Spaces 4.0
Utilities Available Under Ground
Water Access N
Roof Type Architectural Shingle
Accessibility Doors - Lever Handle(s)
Porch Porch(es), Screened
Attached Garage 2
Total Parking Spaces 4
Garage Y
Building
Story 1
Foundation Crawl Space
Sewer Public Sewer
Water Public
Architectural Style Coastal, Ranch/Rambler
Level or Stories 1
Additional Building Above Grade, Below Grade
Structure Type Dry Wall
New Construction N
Schools
School District Cape Henlopen
Others
Senior Community No
Tax ID 234-16.00-1419.00
Ownership Fee Simple
SqFt Source Assessor
Security Features Carbon Monoxide Detector(s),Smoke Detector
Acceptable Financing Cash, Conventional, FHA, VA, USDA
Horse Property N
Listing Terms Cash, Conventional, FHA, VA, USDA
Financing Cash,Conventional,FHA,VA,USDA
Special Listing Condition Standard
Read Less

Bought with Lee Ann Wilkinson • Berkshire Hathaway HomeServices PenFed Realty





