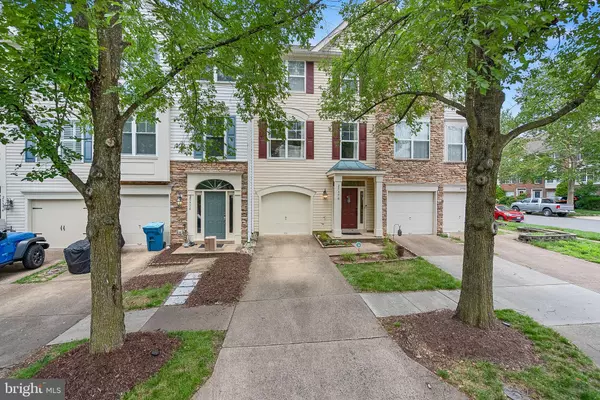For more information regarding the value of a property, please contact us for a free consultation.
25378 ASHBURY DR Chantilly, VA 20152
Want to know what your home might be worth? Contact us for a FREE valuation!

Our team is ready to help you sell your home for the highest possible price ASAP
Key Details
Sold Price $575,000
Property Type Townhouse
Sub Type Interior Row/Townhouse
Listing Status Sold
Purchase Type For Sale
Square Footage 2,052 sqft
Price per Sqft $280
Subdivision South Riding
MLS Listing ID VALO2052880
Sold Date 08/09/23
Style Other
Bedrooms 3
Full Baths 3
Half Baths 1
HOA Fees $103/mo
HOA Y/N Y
Abv Grd Liv Area 2,052
Originating Board BRIGHT
Year Built 1997
Annual Tax Amount $4,545
Tax Year 2023
Lot Size 1,742 Sqft
Acres 0.04
Property Description
SUNDAY OPEN HOUSE CANCELED This beautiful South Riding townhome has been lovingly cared for and updated fully. Convenient to all amenities and commuting routes, this home features a rare 3 FULL BATHS AND ONE HALF BATH! New granite and renovated bar open up the kitchen and give tons of light. Built-in bookshelves provide additional storage in the living room. The brick patio is ideal for entertaining and grilling. Open entry to the main level rec room with new luxury vinyl flooring and new carpet installed on the upper level makes this home move-in ready! List of updates and year for agents in remarks. *Photos were taken prior to new carpet installation.
Location
State VA
County Loudoun
Zoning PDH4
Rooms
Other Rooms Recreation Room
Interior
Hot Water Natural Gas
Heating Forced Air
Cooling Central A/C
Furnishings No
Fireplace N
Heat Source Natural Gas
Laundry Main Floor
Exterior
Parking Features Garage - Front Entry
Garage Spaces 2.0
Water Access N
Accessibility None
Attached Garage 1
Total Parking Spaces 2
Garage Y
Building
Story 3
Foundation Permanent
Sewer Public Sewer
Water Public
Architectural Style Other
Level or Stories 3
Additional Building Above Grade, Below Grade
New Construction N
Schools
Elementary Schools Hutchison Farm
Middle Schools J. Michael Lunsford
High Schools Freedom
School District Loudoun County Public Schools
Others
Senior Community No
Tax ID 165307928000
Ownership Fee Simple
SqFt Source Assessor
Acceptable Financing Cash, Contract, Conventional, VA
Listing Terms Cash, Contract, Conventional, VA
Financing Cash,Contract,Conventional,VA
Special Listing Condition Standard
Read Less

Bought with Ram Kumar Mishra • Spring Hill Real Estate, LLC.





