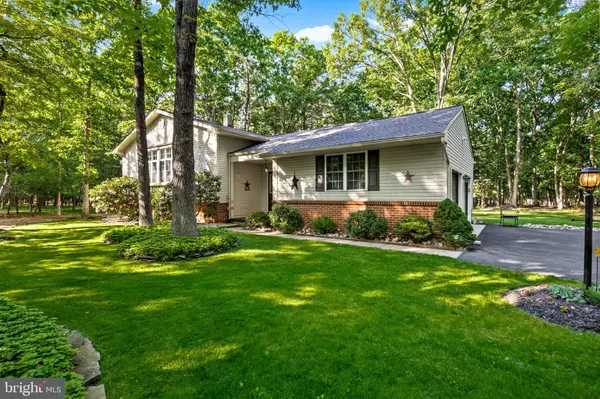For more information regarding the value of a property, please contact us for a free consultation.
305 GETTYSBURG CT Medford, NJ 08055
Want to know what your home might be worth? Contact us for a FREE valuation!

Our team is ready to help you sell your home for the highest possible price ASAP
Key Details
Sold Price $550,000
Property Type Single Family Home
Sub Type Detached
Listing Status Sold
Purchase Type For Sale
Square Footage 2,276 sqft
Price per Sqft $241
Subdivision Oak Pines
MLS Listing ID NJBL2047546
Sold Date 07/31/23
Style Raised Ranch/Rambler
Bedrooms 4
Full Baths 2
Half Baths 1
HOA Fees $8/ann
HOA Y/N Y
Abv Grd Liv Area 2,276
Originating Board BRIGHT
Year Built 1978
Annual Tax Amount $9,129
Tax Year 2022
Lot Size 0.470 Acres
Acres 0.47
Lot Dimensions 0.00 x 0.00
Property Description
Welcome home to this beautiful 4 bedroom 2.5 bathroom home that sits on almost half an acre of land. This private cul-de-sac home backs to beautiful woods and greenery. The open floor plan features a gorgeous kitchen, oversized island with granite countertops and a newer stainless Maytag appliance package. There are gorgeous hardwood floors throughout the kitchen and dining area along with recessed lighting and custom trimwork. Just off of the kitchen is a gorgeous 3 season room with surround marine vinyl pull down windows, updated flooring and a heater for those colder nights. The master suite features hardwood flooring, plenty of closet space, custom top down/bottom up window treatments and a master bathroom with a walk in tiled shower stall, custom built-in shelving and updated vanity and tile floors. The hall bathroom was also updated with a newer vanity, mirror, lighting and tile flooring. All bedrooms are updated with ceiling fans too. Take a few steps downstairs to the foyer entry which features cherry hardwood flooring, a large coat closet, sliding door to the yard and an entrance to the 2 car garage. A few more steps down to the large lower level that features a spacious family room with a gas fireplace, wet bar, half bathroom and additional 2 bedrooms or a bedroom with a den/office. The downstairs also features a large utility room which features the washer/dryer, utility sink and plenty of additional storage. Don't forget about the amazing quiet and serene yard. Plenty of space to entertain on the private deck or the newer stamped concrete patio, stone firepit area, shed and plenty of greenery surrounding the home. The home also features a newer HW Heater (approx. 5 yrs), New Roof (2023), newer well pump (approx. 5-6 years)
Location
State NJ
County Burlington
Area Medford Twp (20320)
Zoning RESID
Rooms
Other Rooms Living Room, Dining Room, Primary Bedroom, Bedroom 2, Bedroom 3, Bedroom 4, Kitchen, Family Room, Bedroom 1, Other
Basement Full, Fully Finished
Main Level Bedrooms 3
Interior
Interior Features Primary Bath(s), Kitchen - Island, Ceiling Fan(s), Sprinkler System, Wet/Dry Bar, Stall Shower, Kitchen - Eat-In
Hot Water Natural Gas
Heating Forced Air
Cooling Central A/C
Flooring Fully Carpeted, Tile/Brick, Engineered Wood, Hardwood
Fireplaces Number 1
Fireplaces Type Brick, Gas/Propane
Equipment Oven - Self Cleaning, Dishwasher, Built-In Microwave
Fireplace Y
Appliance Oven - Self Cleaning, Dishwasher, Built-In Microwave
Heat Source Natural Gas
Laundry Lower Floor
Exterior
Exterior Feature Deck(s), Patio(s)
Parking Features Garage - Side Entry
Garage Spaces 2.0
Utilities Available Cable TV
Water Access N
Roof Type Pitched,Shingle
Accessibility None
Porch Deck(s), Patio(s)
Attached Garage 2
Total Parking Spaces 2
Garage Y
Building
Lot Description Cul-de-sac, Trees/Wooded
Story 2
Foundation Other
Sewer On Site Septic
Water Well
Architectural Style Raised Ranch/Rambler
Level or Stories 2
Additional Building Above Grade, Below Grade
New Construction N
Schools
School District Lenape Regional High
Others
Senior Community No
Tax ID 20-05301 07-00022
Ownership Fee Simple
SqFt Source Assessor
Acceptable Financing Conventional, VA, FHA 203(b), Cash, FHA
Listing Terms Conventional, VA, FHA 203(b), Cash, FHA
Financing Conventional,VA,FHA 203(b),Cash,FHA
Special Listing Condition Standard
Read Less

Bought with Debra Magliano • Keller Williams Realty - Washington Township





