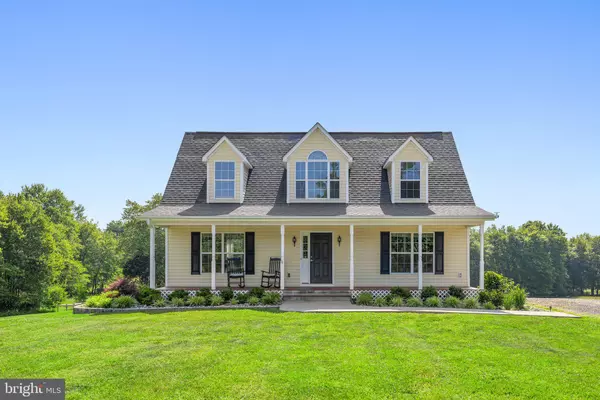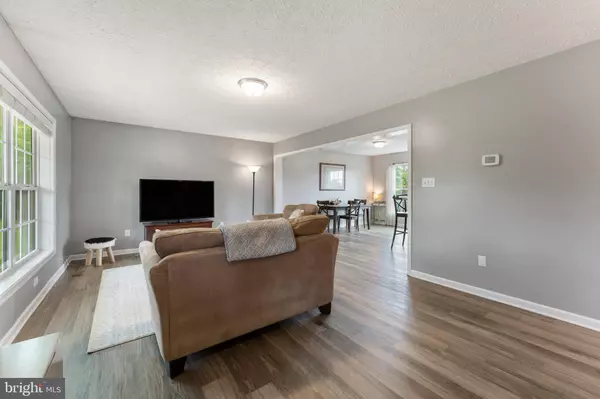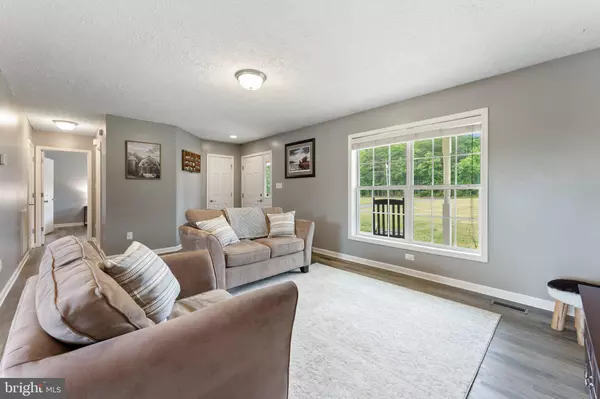For more information regarding the value of a property, please contact us for a free consultation.
12881 SILLAMON RD Goldvein, VA 22720
Want to know what your home might be worth? Contact us for a FREE valuation!

Our team is ready to help you sell your home for the highest possible price ASAP
Key Details
Sold Price $592,500
Property Type Single Family Home
Sub Type Detached
Listing Status Sold
Purchase Type For Sale
Square Footage 2,755 sqft
Price per Sqft $215
Subdivision None Available
MLS Listing ID VAFQ2008850
Sold Date 07/31/23
Style Cape Cod
Bedrooms 3
Full Baths 2
Half Baths 1
HOA Y/N N
Abv Grd Liv Area 1,680
Originating Board BRIGHT
Year Built 2012
Annual Tax Amount $4,059
Tax Year 2022
Lot Size 3.000 Acres
Acres 3.0
Property Description
Check out this beautiful Cape Cod with a large detached garage on 3 acres!! This property features 3 bedrooms, 2.5 baths and a finished basement. The kitchen opens up to the living room, with bar height seating at the island. The kitchen has granite countertops and stainless steel appliances. Main level primary bedroom suite. Enjoy your evenings eating on the large deck over looking the beautiful pasture. The other two bedrooms are on the upper level with a full bathroom. The basement features a large recreation room with a wet bar and a large laundry room. There is an unfinished bathroom that is roughed in for you to finish to your liking. Walk out of the basement to a large concrete patio under the deck. The 3 bay garage is 52X26. The third bay is finished as a separate room and would make a great home office!! It is insulated and has its own mini split unit. There is a 50 amp RV hookup on the exterior of the shop. This property has a well established garden and a spring fed pond. This is a must see!
Location
State VA
County Fauquier
Zoning RA
Rooms
Other Rooms Living Room, Primary Bedroom, Bedroom 2, Kitchen, Bedroom 1, Laundry, Loft, Mud Room, Recreation Room, Bathroom 2, Primary Bathroom, Half Bath
Basement Daylight, Partial, Full, Interior Access, Walkout Level, Partially Finished
Main Level Bedrooms 1
Interior
Interior Features Carpet, Ceiling Fan(s), Combination Kitchen/Dining, Family Room Off Kitchen, Floor Plan - Traditional, Kitchen - Country, Primary Bath(s), Walk-in Closet(s), Wet/Dry Bar, Window Treatments
Hot Water Electric
Heating Heat Pump(s)
Cooling Central A/C
Flooring Luxury Vinyl Plank, Carpet
Equipment Built-In Microwave, Dishwasher, Dryer, Exhaust Fan, Stove, Stainless Steel Appliances, Washer, Water Heater, Refrigerator, Icemaker
Fireplace N
Appliance Built-In Microwave, Dishwasher, Dryer, Exhaust Fan, Stove, Stainless Steel Appliances, Washer, Water Heater, Refrigerator, Icemaker
Heat Source Electric
Laundry Basement
Exterior
Exterior Feature Deck(s), Patio(s), Porch(es)
Parking Features Oversized, Garage - Front Entry
Garage Spaces 2.0
Water Access N
View Pasture, Trees/Woods
Roof Type Shingle
Accessibility None
Porch Deck(s), Patio(s), Porch(es)
Total Parking Spaces 2
Garage Y
Building
Story 3
Foundation Concrete Perimeter
Sewer On Site Septic
Water Well
Architectural Style Cape Cod
Level or Stories 3
Additional Building Above Grade, Below Grade
New Construction N
Schools
Elementary Schools Mary Walter
Middle Schools Cedar Lee
High Schools Liberty
School District Fauquier County Public Schools
Others
Senior Community No
Tax ID 7836-46-8196
Ownership Fee Simple
SqFt Source Assessor
Special Listing Condition Standard
Read Less

Bought with Bradley Comstock • ERA Oakcrest Realty, Inc.





