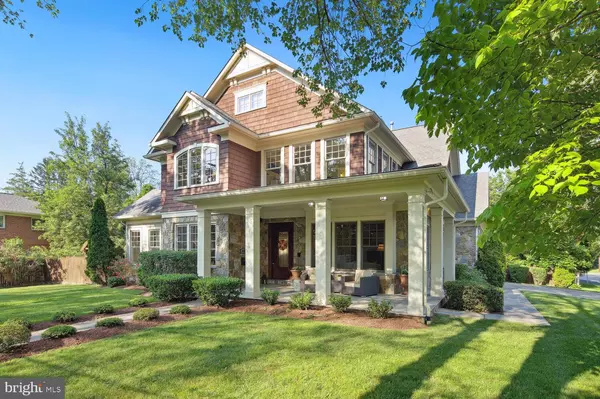For more information regarding the value of a property, please contact us for a free consultation.
6305 LANDON LN Bethesda, MD 20817
Want to know what your home might be worth? Contact us for a FREE valuation!

Our team is ready to help you sell your home for the highest possible price ASAP
Key Details
Sold Price $2,606,775
Property Type Single Family Home
Sub Type Detached
Listing Status Sold
Purchase Type For Sale
Square Footage 6,607 sqft
Price per Sqft $394
Subdivision Oakwood Knolls
MLS Listing ID MDMC2095374
Sold Date 07/28/23
Style Traditional
Bedrooms 6
Full Baths 5
Half Baths 1
HOA Y/N N
Abv Grd Liv Area 4,907
Originating Board BRIGHT
Year Built 2008
Annual Tax Amount $22,648
Tax Year 2022
Lot Size 0.264 Acres
Acres 0.26
Property Description
Picture Perfect & Move In Ready! Welcome to 6305 Landon Lane, a stunning craftsman offering six bedrooms, five and a half baths, and over 6,700 square feet of luxurious living space. Situated on a cherry tree and dogwood-lined street, this home welcomes you with a charming stone porch and a gorgeous custom eight-foot-tall mahogany front door. Step inside to find hardwood floors throughout, 10-foot ceilings, and elegant archways. A formal living room features a gas fireplace, floor-to-ceiling windows, and dual doorways leading to a spacious and bright dining room with a tray ceiling and wall paneling. Next to the dining room is a conveniently located wet bar.
The family room features a beautiful wood burning stone fireplace, coffered ceiling, and double French doors opening to the immaculately landscaped backyard. The family room flows perfectly to the spectacular chef's kitchen, featuring a 48” Wolf range, dual wall ovens, Sub-Zero refrigerator, a built-in coffee brewing system, a wine fridge, and a large, sun-filled breakfast area. Off the kitchen is a large mudroom, walk-in pantry, and access to the two-car garage with abundant storage. The main level is completed by a large home office and powder room.
A gracious floating staircase leads to a welcoming second-floor landing. This level offers four bedrooms and three full bathrooms. The luxurious primary suite features a tray ceiling, dual walk-in closets with custom Elfa closets, and an ensuite bath which features Carrara tile, dual vanities, a separate makeup vanity, soaking tub, large shower, and water closet. A second bedroom with an ensuite bath, a third and fourth bedroom with a Jack & Jill bath, and a conveniently located upstairs laundry room complete this level. An amazing bonus: all bedroom closets already have built-in storage systems! Step upstairs to the large third floor loft, plus a fifth bedroom and full bathroom - the perfect space for guests or kids alike.
The lower level features a large storage room (with no room wasted on water heaters - a tankless system is in place!), a gym with brand new flooring, recreation room with bar and electric fireplace, and a theatre room with integrated projection and audio system. A sixth bedroom and additional full bath complete this level.
Step outside to a gorgeous stone patio with fireplace, situated alongside a large, flat lawn (with irrigation system) - perfect for entertaining guests while the kids run around. The two-car garage and custom-designed concrete paver driveway are to the side of the house, taking advantage of the corner lot for a more elegant front entrance.
An integrated sound system services the entire first floor plus the primary suite, with connection ports on the main, upper, and lower levels. A central vacuum, hardwired ethernet, home alarm system, and external video cameras are the cherries on top for this perfect home.
Situated on a corner lot in desirable Oakwood Knolls, 6305 Landon Lane is a five-minute walk to Thomas W. Pyle Middle School and Walt Whitman High School, as well as Landon School. Don't miss this immaculate home with luxury upgrades at every turn. A truly must see home and is a perfect 10!
Location
State MD
County Montgomery
Zoning R90
Rooms
Basement Fully Finished, Interior Access, Windows
Interior
Hot Water Natural Gas
Heating Forced Air
Cooling Central A/C
Flooring Hardwood, Carpet
Fireplaces Number 3
Fireplace Y
Heat Source Natural Gas
Exterior
Parking Features Garage - Side Entry, Garage Door Opener, Oversized
Garage Spaces 2.0
Water Access N
Accessibility None
Attached Garage 2
Total Parking Spaces 2
Garage Y
Building
Story 4
Foundation Permanent
Sewer Public Sewer
Water Public
Architectural Style Traditional
Level or Stories 4
Additional Building Above Grade, Below Grade
New Construction N
Schools
Elementary Schools Burning Tree
Middle Schools Thomas W. Pyle
High Schools Walt Whitman
School District Montgomery County Public Schools
Others
Senior Community No
Tax ID 160700626912
Ownership Fee Simple
SqFt Source Assessor
Special Listing Condition Standard
Read Less

Bought with Non Member • Non Subscribing Office





