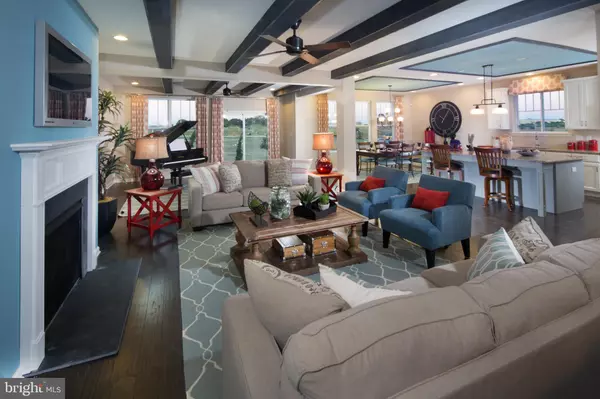For more information regarding the value of a property, please contact us for a free consultation.
605 VIVALDI DR Middletown, DE 19709
Want to know what your home might be worth? Contact us for a FREE valuation!

Our team is ready to help you sell your home for the highest possible price ASAP
Key Details
Sold Price $695,000
Property Type Single Family Home
Sub Type Detached
Listing Status Sold
Purchase Type For Sale
Square Footage 3,795 sqft
Price per Sqft $183
Subdivision Village Of Bayberry
MLS Listing ID DENC2039622
Sold Date 07/27/23
Style Ranch/Rambler
Bedrooms 3
Full Baths 2
HOA Fees $170/mo
HOA Y/N Y
Abv Grd Liv Area 2,694
Originating Board BRIGHT
Year Built 2015
Annual Tax Amount $4,377
Tax Year 2021
Lot Size 10,454 Sqft
Acres 0.24
Lot Dimensions 0.00 x 0.00
Property Description
The Tracy Model HOME! Last chance to purchase in The Ponds at Bayberry! New Castle County's hottest 55+ Community! Just 1 mile to Route 1 and just 15 minutes to the Christiana Mall, Delaware Park, and Christiana Hospital. Bayberry Town Center and amenities complex with clubhouse and outdoor pool! The Ponds at Bayberry features maintenance-free living, with grass cutting, trash, and snow plowing taken care of. A new standard for combining elegant design with ultimate practicality, the Cooper features a spacious, open floor plan, designed for care free and casual living. The light-filled great room and expansive kitchen with l center island are flanked by a private den and formal dining room perfect for dinner parties. Ample floor space is devoted to the owner's suite, complete with large closet and a luxurious owner's bath. A front hallway leads to second bedroom with full bathroom, allowing for secluded guest's quarters. Options to add granite countertops, hardwood floors, fireplace and other features will make this home your own. Photos shown are of model home; this is a to-be built home.
Location
State DE
County New Castle
Area South Of The Canal (30907)
Zoning S
Rooms
Other Rooms Dining Room, Primary Bedroom, Bedroom 2, Kitchen, Den, Great Room
Basement Full
Main Level Bedrooms 3
Interior
Interior Features Breakfast Area, Carpet, Kitchen - Eat-In, Kitchen - Island, Primary Bath(s), Pantry, Recessed Lighting, Stall Shower, Upgraded Countertops
Hot Water Natural Gas
Heating Forced Air
Cooling Central A/C
Fireplaces Number 1
Equipment Dishwasher, Oven/Range - Electric, Washer/Dryer Hookups Only
Fireplace Y
Window Features Energy Efficient,Screens,Vinyl Clad
Appliance Dishwasher, Oven/Range - Electric, Washer/Dryer Hookups Only
Heat Source Natural Gas
Laundry Main Floor
Exterior
Water Access N
View Garden/Lawn, Pond
Accessibility 2+ Access Exits
Garage N
Building
Story 1
Foundation Concrete Perimeter
Sewer Public Sewer
Water Public
Architectural Style Ranch/Rambler
Level or Stories 1
Additional Building Above Grade, Below Grade
New Construction N
Schools
School District Appoquinimink
Others
Pets Allowed Y
Senior Community Yes
Age Restriction 55
Tax ID 13-013.23-068
Ownership Fee Simple
SqFt Source Estimated
Special Listing Condition Standard
Pets Allowed Number Limit
Read Less

Bought with Karen J Burke • Patterson-Schwartz-Hockessin





