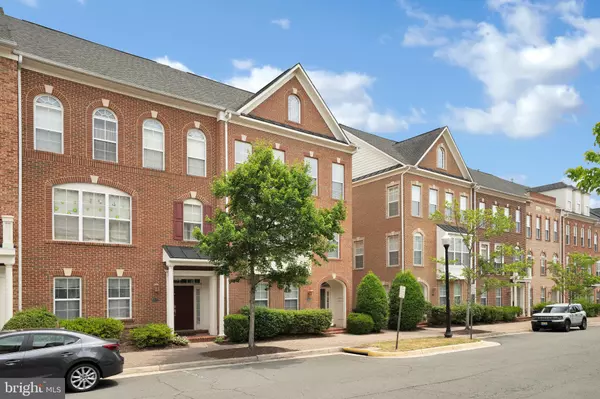For more information regarding the value of a property, please contact us for a free consultation.
113 FORTNIGHTLY BLVD Herndon, VA 20170
Want to know what your home might be worth? Contact us for a FREE valuation!

Our team is ready to help you sell your home for the highest possible price ASAP
Key Details
Sold Price $665,000
Property Type Townhouse
Sub Type End of Row/Townhouse
Listing Status Sold
Purchase Type For Sale
Square Footage 2,448 sqft
Price per Sqft $271
Subdivision Fortnightly Square
MLS Listing ID VAFX2131720
Sold Date 07/26/23
Style Colonial
Bedrooms 3
Full Baths 2
Half Baths 2
HOA Fees $86/mo
HOA Y/N Y
Abv Grd Liv Area 2,448
Originating Board BRIGHT
Year Built 2005
Annual Tax Amount $8,737
Tax Year 2023
Lot Size 1,827 Sqft
Acres 0.04
Property Description
Beautiful end unit Townhome with lots of natural light in the heart of Herndon. If you are working from home and need more space then this will fit your needs. This property boosts three levels of spacious living. Two car garage with so much more. Entry level consist of living or office area with half bath and 2 car garage. Next level has a living room, dining room, half bath, family room with fireplace, kitchen with countertop and breakfast area. Top level has the Main Bedroom plus two other spacious bedroom and another bath. There is plenty of parking space in the front or back with the garage. New Flooring and Paint throughout within past 2 years. Bike shop, cafe, trails, shopping, restaurants and so much more within minutes. Dulles Airport is within few miles if you travel to any destination. Please note that property is occupied so respect their privacy. PRICE IMPROVED. DON'T MISS OUT.
Location
State VA
County Fairfax
Zoning 810
Interior
Interior Features Breakfast Area, Carpet, Ceiling Fan(s), Combination Kitchen/Dining, Dining Area, Family Room Off Kitchen, Floor Plan - Open, Kitchen - Island, Pantry, Primary Bath(s), Walk-in Closet(s), Wood Floors
Hot Water Natural Gas
Heating Forced Air
Cooling Central A/C, Ceiling Fan(s)
Flooring Hardwood, Ceramic Tile, Laminate Plank
Fireplaces Number 1
Fireplaces Type Fireplace - Glass Doors, Gas/Propane, Insert, Mantel(s)
Equipment Built-In Microwave, Dishwasher, Disposal, Exhaust Fan, Oven - Double, Oven/Range - Gas, Refrigerator, Washer, Water Heater
Fireplace Y
Appliance Built-In Microwave, Dishwasher, Disposal, Exhaust Fan, Oven - Double, Oven/Range - Gas, Refrigerator, Washer, Water Heater
Heat Source Natural Gas
Laundry Upper Floor
Exterior
Parking Features Garage - Rear Entry
Garage Spaces 2.0
Utilities Available Cable TV Available, Phone Available
Amenities Available None
Water Access N
Accessibility None
Attached Garage 2
Total Parking Spaces 2
Garage Y
Building
Story 3
Foundation Concrete Perimeter
Sewer Public Sewer
Water Public
Architectural Style Colonial
Level or Stories 3
Additional Building Above Grade, Below Grade
New Construction N
Schools
High Schools Herndon
School District Fairfax County Public Schools
Others
Pets Allowed Y
HOA Fee Include Snow Removal,Common Area Maintenance
Senior Community No
Tax ID 0104 40 0033
Ownership Fee Simple
SqFt Source Assessor
Special Listing Condition Standard
Pets Allowed Breed Restrictions
Read Less

Bought with Jennifer D Young • Keller Williams Chantilly Ventures, LLC




