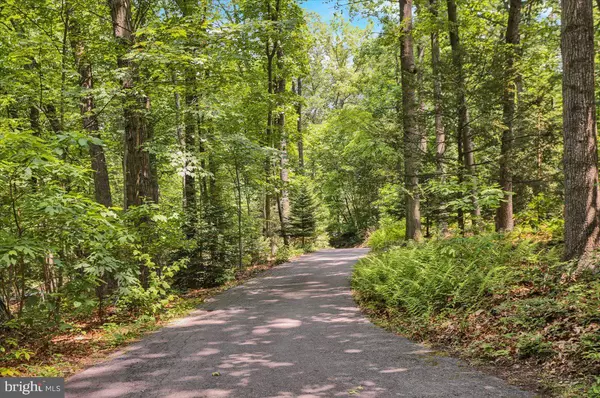For more information regarding the value of a property, please contact us for a free consultation.
388 GAP RD Macungie, PA 18062
Want to know what your home might be worth? Contact us for a FREE valuation!

Our team is ready to help you sell your home for the highest possible price ASAP
Key Details
Sold Price $405,500
Property Type Single Family Home
Sub Type Detached
Listing Status Sold
Purchase Type For Sale
Square Footage 1,872 sqft
Price per Sqft $216
Subdivision None Available
MLS Listing ID PABK2031428
Sold Date 07/25/23
Style Dutch
Bedrooms 3
Full Baths 2
HOA Y/N N
Abv Grd Liv Area 1,872
Originating Board BRIGHT
Year Built 1985
Annual Tax Amount $6,123
Tax Year 2023
Lot Size 2.310 Acres
Acres 2.31
Lot Dimensions 0.00 x 0.00
Property Description
Set amongst tall oak trees and soft ferns, this 3BR 2BA gem is a delightful retreat from the fast paced bustle. Rustic character and charm abound here with open beam ceilings, custom laid hardwood floors throughout the first floor and wider plank pine board on the second. The living room opens to a reading/office area with views to the magical woodland. and boasts a lovely brick hearth that is the backdrop for a large thermostatically controlled propane stove, The kitchen, with its creamy cabinetry and newer range and fridge, has plenty of storage space and a full length pantry. The eat-at island will stay with the property. The dining room is well proportioned and offers ample space for gatherings of family and friends. A full bathroom with shower stall and the laundry room complete the main floor. Mount the open wood staircase to the second floor where a large main bedroom complete with walk-in closet and private vanity has access to the main bathroom which can also be accessed from the loft hall and is shared with the two very good sized secondary bedrooms. The basement offers a large family room with a pellet stove for cozy evenings. There is an additional pellet stove in the oversized garage with workshop area. Off the back of the house is a charming deck with "Trex" style flooring and natural wood railings where you can relax and enjoy all the sights and sounds of the woodlands. The current owners have made extensive upgrades including a 50 year shingle roof in 2018. The in ground septic system was installed in 2015. (see the full list in documents). Great location less than a mile from the slopes at Bear Creek Mountain Resort. Don't wait to schedule a showing...this will not be long on the market.
Location
State PA
County Berks
Area Longswamp Twp (10259)
Zoning RES
Rooms
Other Rooms Living Room, Dining Room, Primary Bedroom, Sitting Room, Bedroom 2, Kitchen, Family Room, Bedroom 1, Laundry, Attic, Full Bath
Basement Partial, Partially Finished
Interior
Interior Features Primary Bath(s), Kitchen - Island, Ceiling Fan(s), Attic/House Fan, Water Treat System, Exposed Beams, Kitchen - Eat-In
Hot Water Electric
Heating Baseboard - Electric
Cooling Wall Unit
Flooring Wood, Vinyl, Partially Carpeted
Fireplaces Number 2
Fireplaces Type Brick
Equipment Dishwasher, Built-In Range, Oven - Self Cleaning
Fireplace Y
Appliance Dishwasher, Built-In Range, Oven - Self Cleaning
Heat Source Propane - Leased, Electric, Other
Laundry Main Floor
Exterior
Exterior Feature Deck(s)
Parking Features Garage Door Opener, Oversized
Garage Spaces 1.0
Utilities Available Propane
Water Access N
Roof Type Pitched,Shingle
Accessibility None
Porch Deck(s)
Attached Garage 1
Total Parking Spaces 1
Garage Y
Building
Lot Description Level, Trees/Wooded, Front Yard, Rear Yard, SideYard(s)
Story 2
Foundation Brick/Mortar
Sewer On Site Septic
Water Well
Architectural Style Dutch
Level or Stories 2
Additional Building Above Grade, Below Grade
New Construction N
Schools
School District Brandywine Heights Area
Others
Pets Allowed N
Senior Community No
Tax ID 59-5492-03-00-6780
Ownership Fee Simple
SqFt Source Estimated
Special Listing Condition Standard
Read Less

Bought with Victoria Roelke • BHHS Fox & Roach - Center Valley





