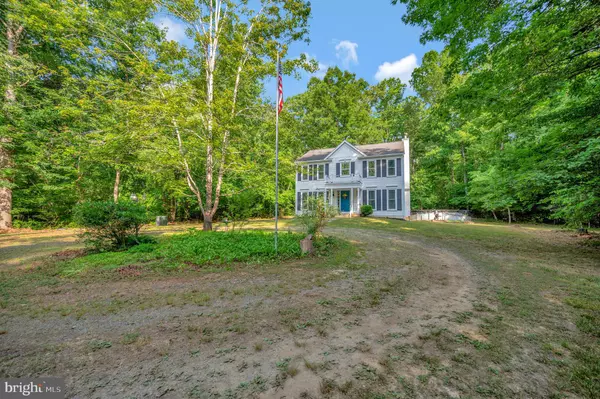For more information regarding the value of a property, please contact us for a free consultation.
3490 DEEP RUN LN Goldvein, VA 22720
Want to know what your home might be worth? Contact us for a FREE valuation!

Our team is ready to help you sell your home for the highest possible price ASAP
Key Details
Sold Price $499,000
Property Type Single Family Home
Sub Type Detached
Listing Status Sold
Purchase Type For Sale
Square Footage 1,904 sqft
Price per Sqft $262
Subdivision Blackwood Forest
MLS Listing ID VAFQ2008888
Sold Date 07/21/23
Style Colonial
Bedrooms 4
Full Baths 2
Half Baths 1
HOA Y/N N
Abv Grd Liv Area 1,904
Originating Board BRIGHT
Year Built 1995
Annual Tax Amount $3,440
Tax Year 2022
Lot Size 11.587 Acres
Acres 11.59
Property Description
11.59 acres with NO HOA. $200 road maintenance fee. Covenants have been removed. 4 bedroom 2.5 bath Colonial with a full unfinished basement, Main level offers two story entry foyer, formal dining room, living room, family room with fireplace , eat in kitchen with island & powder bath. Upstairs you will find 4 bedrooms and 2 full bathrooms. Lower level has been improved. Plenty of space to do as you would like. Outside is a nice size deck, above ground pool and storage shed. Circular driveway. Septic pumped 04/2023. Fireplace with granite was added in 2017 and was permitted. Chimney was cleaned and inspected 5/21. 18 new triple pane windows with uv protection were installed 2013/2014. Lennox heat pump installed 2017.
Location
State VA
County Fauquier
Zoning RA
Rooms
Other Rooms Living Room, Dining Room, Primary Bedroom, Bedroom 2, Bedroom 3, Bedroom 4, Kitchen, Family Room, Basement, Foyer, Laundry, Bathroom 2, Primary Bathroom, Half Bath
Basement Connecting Stairway, Improved, Space For Rooms
Interior
Interior Features Family Room Off Kitchen, Breakfast Area, Kitchen - Island, Kitchen - Table Space, Dining Area, Primary Bath(s), Wood Floors, Floor Plan - Open, Carpet, Ceiling Fan(s), Chair Railings, Crown Moldings, Formal/Separate Dining Room, Kitchen - Eat-In, Water Treat System, Window Treatments
Hot Water Electric
Heating Heat Pump(s)
Cooling Central A/C, Heat Pump(s), Ceiling Fan(s)
Flooring Carpet, Hardwood
Fireplaces Number 1
Fireplaces Type Mantel(s)
Equipment Dishwasher, Exhaust Fan, Refrigerator, Dryer, Icemaker, Microwave, Stove, Washer, Water Conditioner - Owned, Water Dispenser, Water Heater
Furnishings No
Fireplace Y
Window Features Screens,Insulated,Vinyl Clad,Triple Pane,Low-E
Appliance Dishwasher, Exhaust Fan, Refrigerator, Dryer, Icemaker, Microwave, Stove, Washer, Water Conditioner - Owned, Water Dispenser, Water Heater
Heat Source Electric
Laundry Basement
Exterior
Exterior Feature Deck(s)
Garage Spaces 6.0
Pool Above Ground
Water Access N
View Trees/Woods
Roof Type Asphalt
Street Surface Gravel
Accessibility Other
Porch Deck(s)
Road Frontage Private, Road Maintenance Agreement
Total Parking Spaces 6
Garage N
Building
Lot Description Backs to Trees, No Thru Street, Partly Wooded
Story 3
Foundation Concrete Perimeter
Sewer On Site Septic
Water Well
Architectural Style Colonial
Level or Stories 3
Additional Building Above Grade, Below Grade
Structure Type 2 Story Ceilings,Vaulted Ceilings
New Construction N
Schools
Elementary Schools Mary Walters
Middle Schools Cedar Lee
High Schools Liberty (Fauquier)
School District Fauquier County Public Schools
Others
Pets Allowed Y
Senior Community No
Tax ID 7826-34-3673
Ownership Fee Simple
SqFt Source Assessor
Acceptable Financing Cash, Conventional, FHA, VA
Horse Property Y
Listing Terms Cash, Conventional, FHA, VA
Financing Cash,Conventional,FHA,VA
Special Listing Condition Standard
Pets Allowed No Pet Restrictions
Read Less

Bought with Darren W Marquardt • Coldwell Banker Realty





