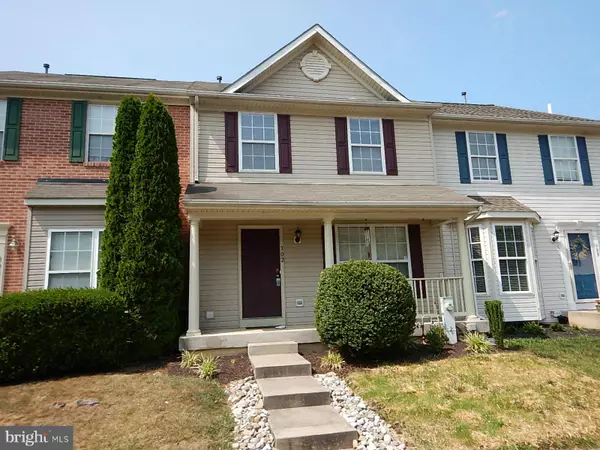For more information regarding the value of a property, please contact us for a free consultation.
302 FORELAND GARTH Abingdon, MD 21009
Want to know what your home might be worth? Contact us for a FREE valuation!

Our team is ready to help you sell your home for the highest possible price ASAP
Key Details
Sold Price $305,000
Property Type Townhouse
Sub Type Interior Row/Townhouse
Listing Status Sold
Purchase Type For Sale
Square Footage 1,580 sqft
Price per Sqft $193
Subdivision Constant Friendship
MLS Listing ID MDHR2023118
Sold Date 07/14/23
Style Colonial
Bedrooms 3
Full Baths 2
Half Baths 1
HOA Fees $77/mo
HOA Y/N Y
Abv Grd Liv Area 1,280
Originating Board BRIGHT
Year Built 2002
Annual Tax Amount $2,206
Tax Year 2022
Lot Size 2,200 Sqft
Acres 0.05
Property Description
*** The sellers have received multiple offers on their home. The sellers are giving a 6 pm deadline tonight (Friday, June 23) for buyers to submit their highest and best offer. The sellers wish to review the contracts and make a decision tonight. *** Charming porch-front home in a wonderful court setting. Upstairs features 3 bedrooms and 2 full bathrooms, one bathroom in the primary bedroom and one in the hallway. The primary bedroom also has a walk-in closet. There is a powder room on the main floor as you enter the home. Luxury Vinyl Plank flooring throughout the first floor. The wonderfully updated kitchen has a fantastic island, quartz counter, backsplash, pantry, plus plenty of space for a table. The sliding glass door in the kitchen leads out to the deck and the fully fenced yard. The lower level has a laundry area, a rough-in for another bathroom, and also space for a family room. All appliances included with a 1 year home warranty. Home Warranty covers plumbing, electrical, HVAC, and all appliances for 1 year after settlement. The owners recently removed a tree stump out front and is the reason for the recently re-seeded area. Excellent opportunity!
Location
State MD
County Harford
Zoning R3COS
Rooms
Other Rooms Living Room, Primary Bedroom, Bedroom 2, Bedroom 3, Kitchen, Other
Basement Full, Rough Bath Plumb, Space For Rooms, Unfinished, Walkout Stairs
Interior
Interior Features Ceiling Fan(s), Combination Kitchen/Dining, Combination Dining/Living, Kitchen - Island, Kitchen - Table Space, Primary Bath(s), Recessed Lighting
Hot Water Natural Gas
Heating Forced Air
Cooling Ceiling Fan(s), Central A/C
Flooring Luxury Vinyl Plank, Carpet
Equipment Built-In Microwave, Dryer, Oven/Range - Gas, Refrigerator, Dishwasher, Disposal, Washer
Fireplace N
Appliance Built-In Microwave, Dryer, Oven/Range - Gas, Refrigerator, Dishwasher, Disposal, Washer
Heat Source Natural Gas
Laundry Basement
Exterior
Exterior Feature Deck(s), Porch(es)
Fence Rear, Privacy
Amenities Available Common Grounds, Tot Lots/Playground
Water Access N
View Garden/Lawn
Roof Type Shingle
Accessibility None
Porch Deck(s), Porch(es)
Garage N
Building
Lot Description Landscaping
Story 2
Foundation Concrete Perimeter
Sewer Public Sewer
Water Public
Architectural Style Colonial
Level or Stories 2
Additional Building Above Grade, Below Grade
New Construction N
Schools
School District Harford County Public Schools
Others
Pets Allowed Y
HOA Fee Include Common Area Maintenance,Management,Reserve Funds,Trash,Snow Removal
Senior Community No
Tax ID 1301336010
Ownership Fee Simple
SqFt Source Assessor
Special Listing Condition Standard
Pets Allowed Number Limit
Read Less

Bought with Kristin Harris • Cummings & Co. Realtors





