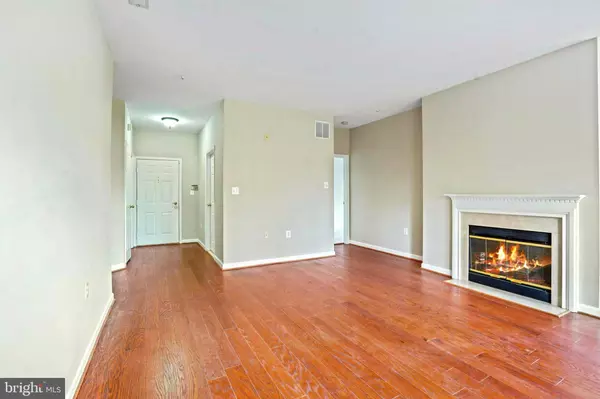For more information regarding the value of a property, please contact us for a free consultation.
4138 FOUNTAINSIDE LN #103 Fairfax, VA 22030
Want to know what your home might be worth? Contact us for a FREE valuation!

Our team is ready to help you sell your home for the highest possible price ASAP
Key Details
Sold Price $440,000
Property Type Condo
Sub Type Condo/Co-op
Listing Status Sold
Purchase Type For Sale
Square Footage 1,254 sqft
Price per Sqft $350
Subdivision Random Hills
MLS Listing ID VAFX2107098
Sold Date 07/12/23
Style Contemporary
Bedrooms 2
Full Baths 2
Condo Fees $480/mo
HOA Y/N N
Abv Grd Liv Area 1,254
Originating Board BRIGHT
Year Built 1996
Annual Tax Amount $4,010
Tax Year 2022
Property Description
GREAT LOCATION in the sought after Random Hills community-- this convenient first floor 2BD/2BA Condo has all the amenities on one-level living! NEW PAINT throughout; NEW H/D FLOORS in Living/Dining Area; and NEW CARPET in BDs welcome you home to enjoy the open floor plan in this bright and spacious unit. The home features a Gas Fireplace in the living room which flows into the dining room with access to the Private Patio. The MA/BD has a W/I closet, and ensuite BA with dual sinks and soaking tub. The 2nd BD, on the opposite hall affords enhanced privacy, and has a W/I closet and jack-and-jill BA. There's more-- a Security Alarm System; separate laundry room w/Full-size W/D; and Eat-in Kitchen w/Granite Counters. Enjoy the convenience of a PRIVATE DETACHED GARAGE (#4) and lots of additional parking -- two resident parking passes & one guest pass. A COMMUTER'S DREAM--Easy Access to Rt I-66; Rt 50 & Rt 29 & just minutes to nearby Wegmans, Fairfax Corner, Fair Oaks Mall, restaurants and entertainment. This fabulous condo is the perfect place to call home!
Location
State VA
County Fairfax
Zoning 316
Rooms
Other Rooms Living Room, Dining Room, Primary Bedroom, Bedroom 2, Kitchen, Bathroom 2, Primary Bathroom
Main Level Bedrooms 2
Interior
Interior Features Carpet, Entry Level Bedroom, Flat, Floor Plan - Open, Kitchen - Table Space, Pantry, Primary Bath(s), Walk-in Closet(s), Window Treatments, Wood Floors, Tub Shower, Sprinkler System
Hot Water Natural Gas
Heating Hot Water
Cooling Central A/C
Flooring Hardwood, Partially Carpeted, Ceramic Tile
Fireplaces Number 1
Fireplaces Type Fireplace - Glass Doors, Gas/Propane, Mantel(s), Screen
Equipment Built-In Microwave, Dishwasher, Disposal, Dryer, Icemaker, Oven/Range - Gas, Refrigerator, Washer
Fireplace Y
Window Features Screens
Appliance Built-In Microwave, Dishwasher, Disposal, Dryer, Icemaker, Oven/Range - Gas, Refrigerator, Washer
Heat Source Natural Gas
Laundry Dryer In Unit, Washer In Unit
Exterior
Exterior Feature Patio(s)
Parking Features Garage Door Opener
Garage Spaces 3.0
Amenities Available Jog/Walk Path, Picnic Area, Pool - Outdoor, Tot Lots/Playground
Water Access N
Accessibility Level Entry - Main
Porch Patio(s)
Total Parking Spaces 3
Garage Y
Building
Story 1
Unit Features Garden 1 - 4 Floors
Sewer Public Sewer
Water Public
Architectural Style Contemporary
Level or Stories 1
Additional Building Above Grade, Below Grade
Structure Type 9'+ Ceilings,Dry Wall
New Construction N
Schools
Elementary Schools Fairfax Villa
Middle Schools Frost
High Schools Woodson
School District Fairfax County Public Schools
Others
Pets Allowed Y
HOA Fee Include Common Area Maintenance,Custodial Services Maintenance,Ext Bldg Maint,Health Club,Lawn Maintenance,Pool(s),Road Maintenance,Snow Removal,Trash,Insurance,Reserve Funds,Sewer
Senior Community No
Tax ID 0562 14010103
Ownership Condominium
Security Features Main Entrance Lock,Smoke Detector,Electric Alarm,Security System,Sprinkler System - Indoor
Acceptable Financing Cash, Conventional, FHA, VA
Listing Terms Cash, Conventional, FHA, VA
Financing Cash,Conventional,FHA,VA
Special Listing Condition Standard
Pets Allowed Number Limit
Read Less

Bought with Alyssa Ann Knorr • Berkshire Hathaway HomeServices PenFed Realty





