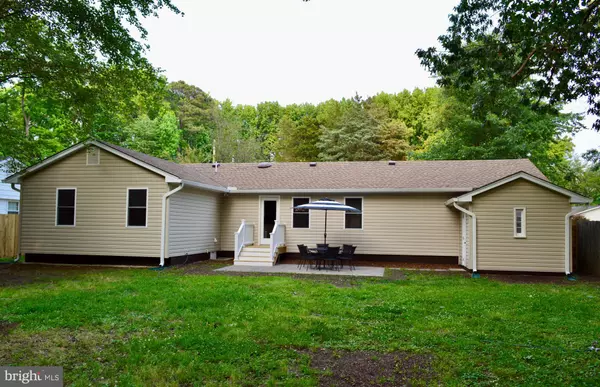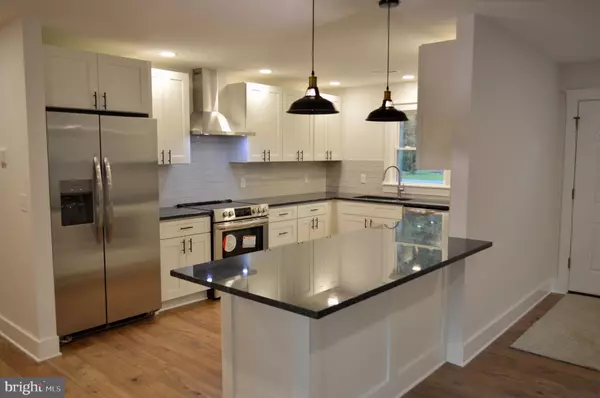For more information regarding the value of a property, please contact us for a free consultation.
1245 HOLLY VISTA DR Colonial Beach, VA 22443
Want to know what your home might be worth? Contact us for a FREE valuation!

Our team is ready to help you sell your home for the highest possible price ASAP
Key Details
Sold Price $310,000
Property Type Single Family Home
Sub Type Detached
Listing Status Sold
Purchase Type For Sale
Square Footage 1,128 sqft
Price per Sqft $274
Subdivision Westmoreland Shores
MLS Listing ID VAWE2004764
Sold Date 07/07/23
Style Ranch/Rambler
Bedrooms 2
Full Baths 2
HOA Fees $4/ann
HOA Y/N Y
Abv Grd Liv Area 1,128
Originating Board BRIGHT
Year Built 1978
Annual Tax Amount $784
Tax Year 2017
Lot Size 0.300 Acres
Acres 0.3
Property Description
Total renovation just completed! New framing, electrical, plumbing, insulation, drywall, doors, windows, trim, paint, all wood cabinets with soft close doors and drawers, granite counters in the kitchen, stainless steel appliances, lighting, flooring, HVAC, siding, gutters, patio and privacy fence and roof is just a few years old. Even new gravel in the driveway and concrete floor in the garage. Comfortable open plan with counter height seating, room for four, at the kitchen peninsula and enough space for a dinning table in the main living area. Large backyard that is completely fenced in with a patio for enjoying the dappled sun in the afternoon. You are sure to fall in love with this gem of a home!
The voluntary HOA fee of 50.00 is paid for 2023. Includes private neighborhood beach and community center. For an additional slip fee you can keep your boat at the secured dock just a few block from home. Home is outside of the town of Colonial Beach so you will not have to pay property and real estate taxes to two locations .
Location
State VA
County Westmoreland
Zoning RESIDENTIAL
Rooms
Other Rooms Living Room, Primary Bedroom, Bedroom 2, Kitchen, Laundry, Bathroom 1
Main Level Bedrooms 2
Interior
Interior Features Carpet, Ceiling Fan(s), Combination Dining/Living, Floor Plan - Open, Kitchen - Gourmet, Recessed Lighting, Upgraded Countertops
Hot Water Electric
Heating Heat Pump(s), Forced Air
Cooling Heat Pump(s), Central A/C
Flooring Carpet, Laminated
Equipment Microwave, Oven - Self Cleaning, Oven/Range - Electric, Range Hood, Refrigerator, Stainless Steel Appliances, Washer/Dryer Hookups Only, Water Heater, Disposal
Fireplace N
Appliance Microwave, Oven - Self Cleaning, Oven/Range - Electric, Range Hood, Refrigerator, Stainless Steel Appliances, Washer/Dryer Hookups Only, Water Heater, Disposal
Heat Source Electric
Exterior
Exterior Feature Patio(s)
Parking Features Garage - Front Entry, Inside Access, Garage Door Opener
Garage Spaces 2.0
Water Access Y
Roof Type Architectural Shingle
Accessibility None
Porch Patio(s)
Attached Garage 2
Total Parking Spaces 2
Garage Y
Building
Story 1
Foundation Crawl Space
Sewer Public Sewer
Water Public
Architectural Style Ranch/Rambler
Level or Stories 1
Additional Building Above Grade, Below Grade
Structure Type Dry Wall
New Construction N
Schools
High Schools Washington & Lee
School District Westmoreland County Public Schools
Others
Senior Community No
Tax ID 6B 1 I 3
Ownership Fee Simple
SqFt Source Estimated
Special Listing Condition Standard
Read Less

Bought with Londie Blesi • Coldwell Banker Elite





