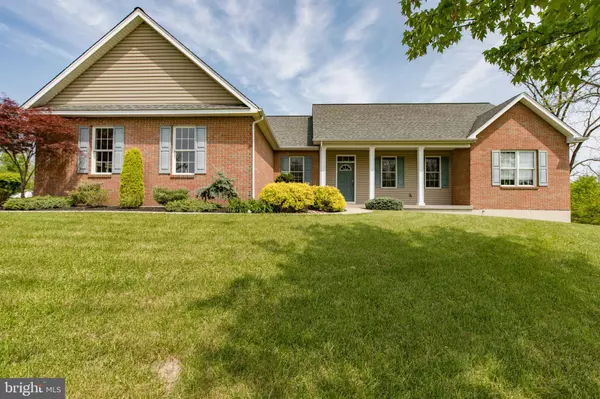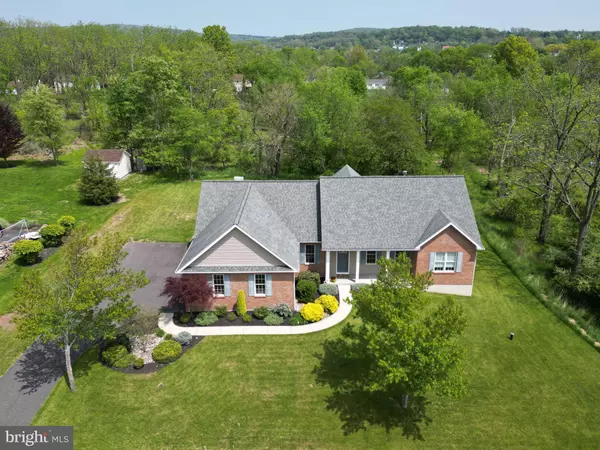For more information regarding the value of a property, please contact us for a free consultation.
6891 ROBERTS RD Coopersburg, PA 18036
Want to know what your home might be worth? Contact us for a FREE valuation!

Our team is ready to help you sell your home for the highest possible price ASAP
Key Details
Sold Price $585,000
Property Type Single Family Home
Sub Type Detached
Listing Status Sold
Purchase Type For Sale
Square Footage 2,078 sqft
Price per Sqft $281
Subdivision Gun Club Estates
MLS Listing ID PALH2005862
Sold Date 06/30/23
Style Ranch/Rambler
Bedrooms 3
Full Baths 2
HOA Y/N N
Abv Grd Liv Area 2,078
Originating Board BRIGHT
Year Built 2014
Annual Tax Amount $6,169
Tax Year 2022
Lot Size 0.507 Acres
Acres 0.51
Lot Dimensions 136.48 x 152.63
Property Description
*Showings start at Open House Saturday, May 13th from 1-3 pm* PROBLEM: You want to have easy 1st-floor living without any HOA fees! SOLUTION: Welcome to 6891 Roberts Road in the gorgeous Upper Saucon Twp! This custom-built Ranch home features 3 bedrooms and 2 full bathrooms. As you enter, you are greeted with a generous open-concept design including the kitchen, dining room, and living room space. The living room features a gas fireplace with built-in bookshelves. The kitchen features custom cabinets, Corian countertops, luxury appliances, instant hot water at the sink, & under-cabinet lighting. French doors close off the home office space. The main bedroom is generous in size and features a walk-in closet designed by Creative Closets. The main bathroom features double sinks, a walk-in tiled shower & 2 linen closets. The unfinished basement is sprawling and is ready to be finished! Gas Heat, a Generator, 2- a car garage all complete this home! Less than 10yrs old! Schedule today!
Location
State PA
County Lehigh
Area Upper Saucon Twp (12322)
Zoning R-2
Rooms
Other Rooms Living Room, Dining Room, Primary Bedroom, Bedroom 2, Bedroom 3, Kitchen, Office, Bathroom 2, Primary Bathroom
Basement Daylight, Full, Full, Outside Entrance, Unfinished, Windows
Main Level Bedrooms 3
Interior
Interior Features Built-Ins, Ceiling Fan(s), Combination Dining/Living, Combination Kitchen/Dining, Combination Kitchen/Living, Dining Area, Entry Level Bedroom, Floor Plan - Open, Flat, Kitchen - Eat-In, Kitchen - Island, Pantry, Primary Bath(s), Recessed Lighting, Stall Shower, Tub Shower, Upgraded Countertops, Walk-in Closet(s), Water Treat System, Window Treatments, Wood Floors
Hot Water Natural Gas
Cooling Central A/C
Flooring Hardwood, Ceramic Tile
Fireplaces Number 1
Fireplaces Type Gas/Propane
Equipment Built-In Microwave, Built-In Range, Dishwasher, Disposal, Dryer, Dryer - Front Loading, Instant Hot Water, Oven - Self Cleaning, Oven - Single, Oven/Range - Gas, Range Hood, Refrigerator, Stainless Steel Appliances
Fireplace Y
Appliance Built-In Microwave, Built-In Range, Dishwasher, Disposal, Dryer, Dryer - Front Loading, Instant Hot Water, Oven - Self Cleaning, Oven - Single, Oven/Range - Gas, Range Hood, Refrigerator, Stainless Steel Appliances
Heat Source Natural Gas
Laundry Main Floor
Exterior
Exterior Feature Patio(s), Porch(es)
Parking Features Garage - Side Entry, Garage Door Opener
Garage Spaces 2.0
Water Access N
Roof Type Asphalt
Accessibility None
Porch Patio(s), Porch(es)
Attached Garage 2
Total Parking Spaces 2
Garage Y
Building
Lot Description Backs to Trees, Corner, Front Yard, Rear Yard, SideYard(s)
Story 1
Foundation Concrete Perimeter
Sewer Public Sewer
Water Well
Architectural Style Ranch/Rambler
Level or Stories 1
Additional Building Above Grade, Below Grade
New Construction N
Schools
School District Southern Lehigh
Others
Senior Community No
Tax ID 642317904915-00001
Ownership Fee Simple
SqFt Source Assessor
Acceptable Financing Cash, Conventional
Listing Terms Cash, Conventional
Financing Cash,Conventional
Special Listing Condition Standard
Read Less

Bought with John Spognardi • RE/MAX Signature





