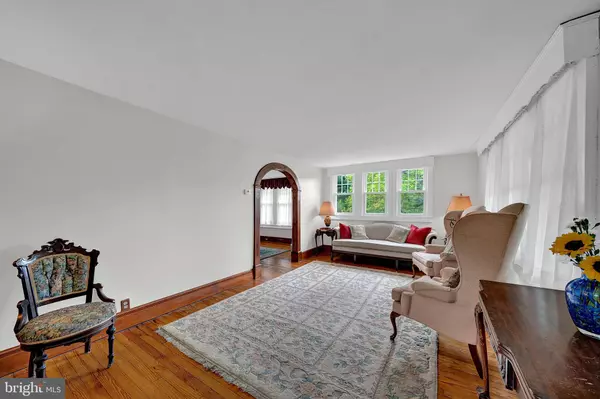For more information regarding the value of a property, please contact us for a free consultation.
2241 SPRUCE STREET Ewing, NJ 08628
Want to know what your home might be worth? Contact us for a FREE valuation!

Our team is ready to help you sell your home for the highest possible price ASAP
Key Details
Sold Price $398,000
Property Type Single Family Home
Sub Type Detached
Listing Status Sold
Purchase Type For Sale
Square Footage 1,849 sqft
Price per Sqft $215
Subdivision Sherbrooke Manor
MLS Listing ID NJME2029932
Sold Date 06/27/23
Style Craftsman,Colonial,Cape Cod
Bedrooms 3
Full Baths 2
Half Baths 1
HOA Y/N N
Abv Grd Liv Area 1,849
Originating Board BRIGHT
Year Built 1925
Annual Tax Amount $7,280
Tax Year 2022
Lot Size 0.296 Acres
Acres 0.3
Property Description
Welcome home to this beautifully landscaped 1925 Craftsman Colonial Cape with 3 Bedrooms and 2.5 Baths in Sherbrooke Manor. As you enter this lovely home with the covered porch into a spacious Living Room with hardwood floors and plenty of natural light. Continue your journey through the wooden archways to the formal Dining Room to a large Kitchen with Corian counter tops, Stainless Steel appliances and ample cabinets including a full walk in pantry. The Kitchen's open concept is easy for entertaining your family and friends with the adjoining Family Room with its gorgeous stone front wood burning fireplace. The Family Room overlooks the deck and expansive backyard. First floor primary bedroom with walk in closet and full bath. Two nice size bedrooms upstairs with a full bath. The 3rd bedroom has a bonus room that can be used as a playroom, study or a home office. There is a large Cedar closet and a partially finished full Basement with laundry, entertainment area and extra storage room. Enjoy the coming seasons on the large deck or take a stroll to the sitting area by the fish pond with a stone waterfall and relax with a book or just the natural surroundings. Busy day at the office? Time to unwind in your own Hot Tub! The backyard with its park-like setting has a 2 story barn with electric, doll house, fruit trees and more. This home also has a 2 car detached garage and includes Lots #37, 38, 39, 40, 41 & 77 making it approx .67 acres. Seller will provide a clear Twp. Certificate of Occupancy and a Chimney Certificate. This lovely home has a lot to offer and is a must see property!
Location
State NJ
County Mercer
Area Ewing Twp (21102)
Zoning RESIDENTIAL
Rooms
Basement Partially Finished, Full
Main Level Bedrooms 1
Interior
Interior Features Cedar Closet(s), Floor Plan - Open, Pantry, Walk-in Closet(s), Wood Floors
Hot Water Natural Gas
Heating Forced Air
Cooling Central A/C
Flooring Ceramic Tile, Hardwood, Carpet
Fireplaces Number 1
Fireplaces Type Stone
Equipment Dishwasher, Dryer, Oven/Range - Gas, Refrigerator, Washer
Furnishings No
Fireplace Y
Appliance Dishwasher, Dryer, Oven/Range - Gas, Refrigerator, Washer
Heat Source Natural Gas
Laundry Basement
Exterior
Exterior Feature Deck(s), Porch(es)
Parking Features Other
Garage Spaces 7.0
Water Access N
Roof Type Shingle
Accessibility None
Porch Deck(s), Porch(es)
Total Parking Spaces 7
Garage Y
Building
Lot Description Additional Lot(s), Front Yard, Rear Yard
Story 2
Foundation Concrete Perimeter
Sewer Public Sewer
Water Public
Architectural Style Craftsman, Colonial, Cape Cod
Level or Stories 2
Additional Building Above Grade, Below Grade
New Construction N
Schools
Middle Schools Gilmore J. Fisher M.S.
High Schools Ewing H.S.
School District Ewing Township Public Schools
Others
Pets Allowed Y
Senior Community No
Tax ID 02-00106-00036
Ownership Fee Simple
SqFt Source Estimated
Acceptable Financing Cash, Conventional, FHA
Horse Property N
Listing Terms Cash, Conventional, FHA
Financing Cash,Conventional,FHA
Special Listing Condition Standard
Pets Allowed No Pet Restrictions
Read Less

Bought with Alex Monaco • RE/MAX Instyle Realty Corp





