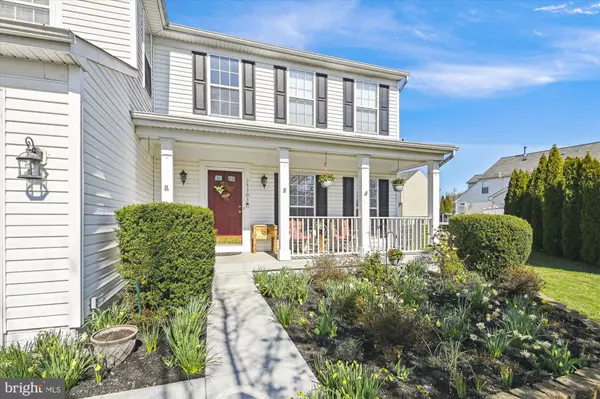For more information regarding the value of a property, please contact us for a free consultation.
25303 SUPREME DR Aldie, VA 20105
Want to know what your home might be worth? Contact us for a FREE valuation!

Our team is ready to help you sell your home for the highest possible price ASAP
Key Details
Sold Price $880,000
Property Type Single Family Home
Sub Type Detached
Listing Status Sold
Purchase Type For Sale
Square Footage 4,050 sqft
Price per Sqft $217
Subdivision Kirkpatrick Farms
MLS Listing ID VALO2047418
Sold Date 06/23/23
Style Colonial
Bedrooms 4
Full Baths 3
Half Baths 1
HOA Fees $96/mo
HOA Y/N Y
Abv Grd Liv Area 3,200
Originating Board BRIGHT
Year Built 2004
Annual Tax Amount $6,811
Tax Year 2023
Lot Size 8,712 Sqft
Acres 0.2
Property Description
Welcoming Home-You will love this one! Spacious kitchen has a huge island for making great family memories, loads of storage though out. Open floor plan to large family room and BONUS sunroom with vaulted ceilings and windows, windows everywhere! Sunroom leads out to the backyard oasis with lovely stone patio, privacy trees and fenced yard. Plenty of room to relax and entertain. Private office off of the family room and laundry room on the main level. Master Bedroom also has vaulted ceilings, walk in closet, extra cozy sitting area and a wonderful private master bathroom with soaking tub and double vanity! Finished basement has full bathroom, 2 separate storage areas, extra bump out with French doors that lead to the backyard. Just minutes from Paul VI High School (Private) and newly opened Lightridge HS. After a long hard day take advantage of the many walking paths that lead to scenic neighborhood pond and clubhouse gym! 15 minutes from Dulles Airport and newly opened Metro Silver line. Take a trip to the many local wineries and breweries that Loudoun County has to offer. This home is a must see!!!
Location
State VA
County Loudoun
Zoning PDH4
Rooms
Other Rooms Dining Room, Bedroom 2, Bedroom 3, Bedroom 4, Kitchen, Family Room, Den, Breakfast Room, Bedroom 1, Study, Recreation Room
Basement Daylight, Partial, Interior Access, Outside Entrance, Partially Finished, Rear Entrance, Sump Pump, Walkout Stairs
Interior
Hot Water Natural Gas
Cooling Central A/C
Fireplaces Number 1
Heat Source Natural Gas
Exterior
Parking Features Garage - Front Entry
Garage Spaces 2.0
Amenities Available Basketball Courts, Bike Trail, Club House, Common Grounds, Exercise Room, Jog/Walk Path, Pool - Outdoor, Picnic Area, Tennis Courts, Tot Lots/Playground, Other
Water Access N
Accessibility None
Attached Garage 2
Total Parking Spaces 2
Garage Y
Building
Story 3
Foundation Permanent
Sewer Public Sewer
Water Public
Architectural Style Colonial
Level or Stories 3
Additional Building Above Grade, Below Grade
New Construction N
Schools
Elementary Schools Pinebrook
Middle Schools Willard
High Schools Lightridge
School District Loudoun County Public Schools
Others
HOA Fee Include Pool(s),Snow Removal,Trash
Senior Community No
Tax ID 206359597000
Ownership Fee Simple
SqFt Source Assessor
Special Listing Condition Standard
Read Less

Bought with Gladys E Biggs • Pearson Smith Realty, LLC





