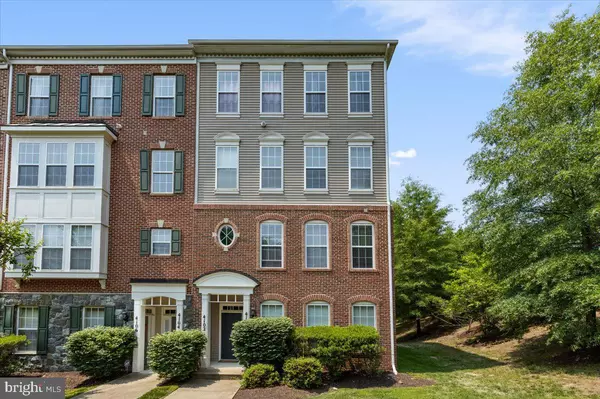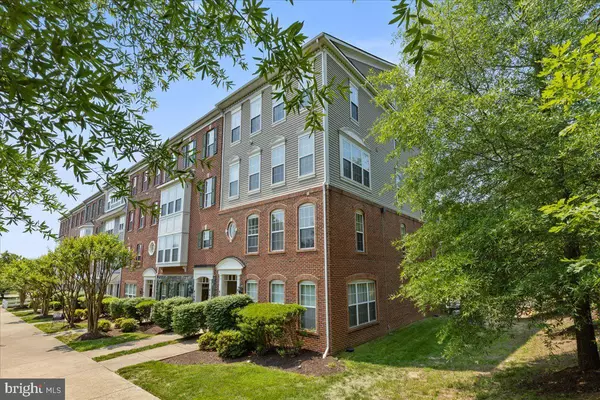For more information regarding the value of a property, please contact us for a free consultation.
4102 POTOMAC HIGHLANDS CIR Triangle, VA 22172
Want to know what your home might be worth? Contact us for a FREE valuation!

Our team is ready to help you sell your home for the highest possible price ASAP
Key Details
Sold Price $460,000
Property Type Condo
Sub Type Condo/Co-op
Listing Status Sold
Purchase Type For Sale
Square Footage 2,398 sqft
Price per Sqft $191
Subdivision Highlands Circle Condominium
MLS Listing ID VAPW2050288
Sold Date 06/23/23
Style Traditional
Bedrooms 3
Full Baths 2
Half Baths 1
Condo Fees $304/mo
HOA Fees $76/qua
HOA Y/N Y
Abv Grd Liv Area 2,398
Originating Board BRIGHT
Year Built 2007
Annual Tax Amount $4,065
Tax Year 2022
Property Description
Once you see it, you'll fall in love – Come and see why this property is among the most sought-after in the Potomac Highlands community. With a bright, open floor plan boasting luxury finishes and impeccable attention to detail, this property is the perfect choice for those looking to live in style. Over 2300 sq ft of spacious, open area with plenty of natural light! The kitchen is modern and aesthetically pleasing, w/ updated appliances. Three large bedrooms feature an oasis of peace and relaxation. The 2.5 bathrooms are designed with style and comfort in mind. So stop dreaming and start living; great location near restaurants and shops, the National Museum of the Marine Corps, Quantico Base, Ft. Belvoir, VRE, Stonebridge town center & much more! This home is NOT TO BE MISSED! Envision your new beginning.
* Note- "Street parking for visitor"
Location
State VA
County Prince William
Zoning R16
Rooms
Other Rooms Kitchen, Primary Bathroom
Interior
Interior Features Recessed Lighting, Crown Moldings, Breakfast Area, Floor Plan - Open, Kitchen - Eat-In, Pantry, Wood Floors
Hot Water Natural Gas
Heating Forced Air
Cooling Central A/C
Equipment Built-In Microwave, Dishwasher, Disposal, Dryer, Refrigerator, Stainless Steel Appliances, Washer, Water Heater
Fireplace N
Appliance Built-In Microwave, Dishwasher, Disposal, Dryer, Refrigerator, Stainless Steel Appliances, Washer, Water Heater
Heat Source Natural Gas
Laundry Upper Floor
Exterior
Parking Features Garage Door Opener, Garage - Rear Entry, Built In, Basement Garage
Garage Spaces 1.0
Amenities Available Pool - Outdoor, Tot Lots/Playground
Water Access N
Accessibility Other
Attached Garage 1
Total Parking Spaces 1
Garage Y
Building
Story 3
Foundation Permanent
Sewer Public Sewer
Water Public
Architectural Style Traditional
Level or Stories 3
Additional Building Above Grade, Below Grade
New Construction N
Schools
School District Prince William County Public Schools
Others
Pets Allowed Y
HOA Fee Include Common Area Maintenance,Ext Bldg Maint,Insurance,Lawn Care Front,Lawn Care Rear
Senior Community No
Tax ID 8188-57-7557.02
Ownership Condominium
Acceptable Financing Cash, Conventional, VA
Listing Terms Cash, Conventional, VA
Financing Cash,Conventional,VA
Special Listing Condition Standard
Pets Allowed Cats OK, Dogs OK
Read Less

Bought with CLARA V GARCIA • Long & Foster Real Estate, Inc.





