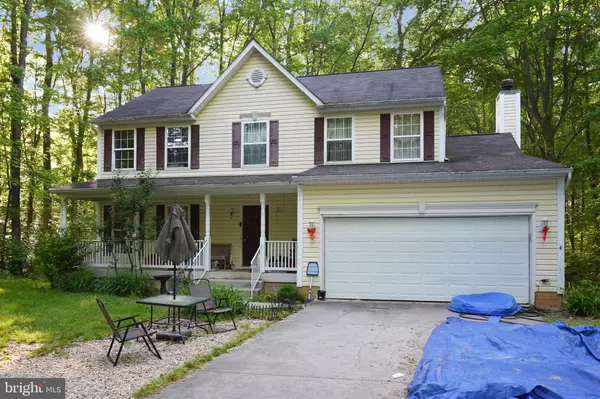For more information regarding the value of a property, please contact us for a free consultation.
4 WILLOW CT Ruther Glen, VA 22546
Want to know what your home might be worth? Contact us for a FREE valuation!

Our team is ready to help you sell your home for the highest possible price ASAP
Key Details
Sold Price $385,000
Property Type Single Family Home
Sub Type Detached
Listing Status Sold
Purchase Type For Sale
Square Footage 2,016 sqft
Price per Sqft $190
Subdivision Lake Land Or
MLS Listing ID VACV2003824
Sold Date 06/20/23
Style Colonial
Bedrooms 5
Full Baths 3
Half Baths 1
HOA Fees $109/mo
HOA Y/N Y
Abv Grd Liv Area 2,016
Originating Board BRIGHT
Year Built 2004
Annual Tax Amount $2,208
Tax Year 2022
Property Description
This stunning 5 bedroom, 3.5 bath home offers plenty of space, privacy, and desirable amenities. The lower level includes an in-law suite with a full kitchen and private entrance, perfect for older parents or hosting guests. Additionally, this home is being sold as is and priced to sell, providing an excellent opportunity to purchase a spacious house at an attractive price point. Situated at the end of a cul-de-sac on a wooded lot, this property ensures maximum privacy and minimal noise. With convenient access to I-95, commuting or exploring the area's attractions is a breeze. Schedule a viewing today and experience the comfort and luxury this home has to offer!
Location
State VA
County Caroline
Zoning R1
Rooms
Other Rooms Living Room, Dining Room, Primary Bedroom, Sitting Room, Bedroom 2, Bedroom 3, Bedroom 4, Bedroom 5, Kitchen, Family Room, Foyer, In-Law/auPair/Suite, Laundry, Other
Basement Full
Interior
Interior Features 2nd Kitchen, Family Room Off Kitchen, Kitchen - Country, Kitchen - Table Space, Dining Area, Primary Bath(s), Built-Ins, Wood Floors, Floor Plan - Traditional
Hot Water Electric
Heating Heat Pump(s)
Cooling Central A/C
Fireplaces Number 1
Fireplaces Type Mantel(s), Screen
Equipment Dishwasher, Exhaust Fan, Icemaker, Oven/Range - Electric, Range Hood, Refrigerator, Stove
Fireplace Y
Appliance Dishwasher, Exhaust Fan, Icemaker, Oven/Range - Electric, Range Hood, Refrigerator, Stove
Heat Source Electric
Exterior
Parking Features Garage Door Opener, Garage - Front Entry
Garage Spaces 2.0
Amenities Available Pool Mem Avail, Tennis Courts, Tot Lots/Playground, Water/Lake Privileges
Water Access Y
Accessibility 36\"+ wide Halls, Chairlift, Grab Bars Mod
Attached Garage 2
Total Parking Spaces 2
Garage Y
Building
Story 3
Foundation Other
Sewer On Site Septic
Water Public
Architectural Style Colonial
Level or Stories 3
Additional Building Above Grade, Below Grade
New Construction N
Schools
High Schools Caroline
School District Caroline County Public Schools
Others
Pets Allowed Y
HOA Fee Include Parking Fee,Pier/Dock Maintenance,Pool(s),Recreation Facility,Security Gate
Senior Community No
Tax ID 51A2-1-1004
Ownership Fee Simple
SqFt Source Estimated
Special Listing Condition Standard
Pets Allowed No Pet Restrictions
Read Less

Bought with Melissa J Stewart • Berkshire Hathaway HomeServices PenFed Realty





