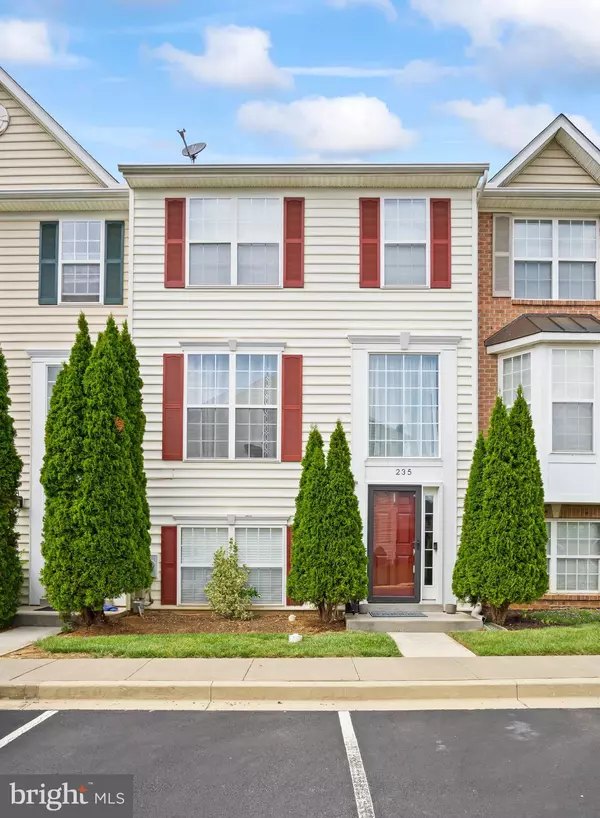For more information regarding the value of a property, please contact us for a free consultation.
235 GREEN FERN CIR Boonsboro, MD 21713
Want to know what your home might be worth? Contact us for a FREE valuation!

Our team is ready to help you sell your home for the highest possible price ASAP
Key Details
Sold Price $335,000
Property Type Townhouse
Sub Type Interior Row/Townhouse
Listing Status Sold
Purchase Type For Sale
Square Footage 2,365 sqft
Price per Sqft $141
Subdivision Fletcher'S Grove
MLS Listing ID MDWA2014770
Sold Date 06/09/23
Style Traditional
Bedrooms 4
Full Baths 3
Half Baths 1
HOA Fees $65/qua
HOA Y/N Y
Abv Grd Liv Area 1,720
Originating Board BRIGHT
Year Built 2006
Annual Tax Amount $2,389
Tax Year 2019
Lot Size 2,027 Sqft
Acres 0.05
Property Description
Still Accepting Offers, this property has a 72 hour kick out.
Beautiful Townhome in Boonsboro MD. Home features 4 bedrooms, 3.5 baths, Open Floor Plan, 9' Ceilings, Large kitchen with over-sized island and black SS appliances. Off of the kitchen, is a deck to enjoy your summer evenings and beautiful sunsets. Spacious living room, Laminate flooring throughout the main level. Spend some time relaxing in the luxurious, over-sized master suite either reading a book in a cozy chair in the sitting room or in the master bath in the soaking tub. Master suite has a walk-in closet and cathedral ceiling, master bath has a double vanity. The home also host a finished basement with a walk-out, large family room, 4th bedroom and a Jack & Jill full bath, Carpet was replaced in 21, Heat pump and furnace replaced in 21, Fence in 22 and water softener replaced in 21. Great commuter and shopping location. Also close to schools and restaurants. Don't miss this opportunity.
Location
State MD
County Washington
Zoning GC
Rooms
Other Rooms Living Room, Dining Room, Primary Bedroom, Bedroom 2, Bedroom 3, Bedroom 4, Kitchen, Family Room, Foyer, Laundry, Primary Bathroom, Full Bath, Half Bath
Basement Daylight, Full, Fully Finished, Walkout Level, Windows
Interior
Interior Features Floor Plan - Open, Combination Kitchen/Dining, Kitchen - Island, Pantry, Ceiling Fan(s), Primary Bath(s), Soaking Tub, Tub Shower, Walk-in Closet(s)
Hot Water Electric
Heating Heat Pump(s), Forced Air
Cooling Central A/C
Flooring Laminated, Ceramic Tile, Carpet
Equipment Built-In Microwave, Refrigerator, Dishwasher, Stove, Disposal, Washer, Dryer, Water Heater
Fireplace N
Appliance Built-In Microwave, Refrigerator, Dishwasher, Stove, Disposal, Washer, Dryer, Water Heater
Heat Source Other
Laundry Lower Floor
Exterior
Exterior Feature Deck(s)
Parking On Site 2
Fence Privacy, Rear
Water Access N
View Scenic Vista
Roof Type Shingle
Accessibility None
Porch Deck(s)
Garage N
Building
Story 2
Foundation Concrete Perimeter
Sewer Public Septic
Water Public
Architectural Style Traditional
Level or Stories 2
Additional Building Above Grade, Below Grade
Structure Type High,Dry Wall
New Construction N
Schools
High Schools Boonsboro Sr
School District Washington County Public Schools
Others
Senior Community No
Tax ID 2206032958
Ownership Fee Simple
SqFt Source Estimated
Special Listing Condition Standard
Read Less

Bought with Deanna Smith Rippeon • Charis Realty Group





