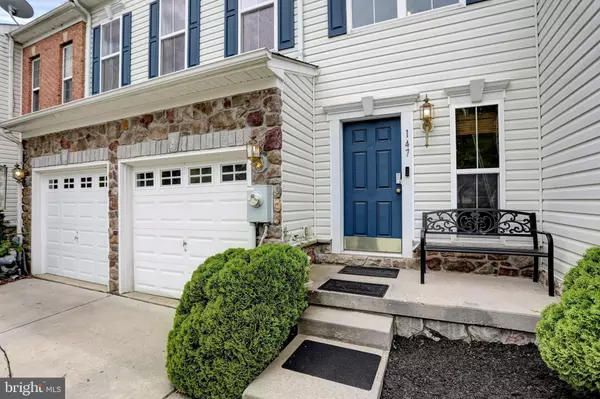For more information regarding the value of a property, please contact us for a free consultation.
147 HOKELAND DR Havre De Grace, MD 21078
Want to know what your home might be worth? Contact us for a FREE valuation!

Our team is ready to help you sell your home for the highest possible price ASAP
Key Details
Sold Price $405,000
Property Type Townhouse
Sub Type Interior Row/Townhouse
Listing Status Sold
Purchase Type For Sale
Square Footage 3,600 sqft
Price per Sqft $112
Subdivision Greenway Farms
MLS Listing ID MDHR2021592
Sold Date 06/07/23
Style Carriage House
Bedrooms 3
Full Baths 3
Half Baths 1
HOA Fees $70/mo
HOA Y/N Y
Abv Grd Liv Area 2,600
Originating Board BRIGHT
Year Built 2007
Annual Tax Amount $4,669
Tax Year 2022
Lot Size 3,495 Sqft
Acres 0.08
Property Description
DO NOT MISS THIS ONE! This style of THS in this community is VERY RARE! 3 bedroom 3.5 bath home offers a lot of space! Have packages and groceries to bring in? Enjoy the convenience of WALKING IN ON YOUR MAIN LEVEL VS HAVING TO WALK UP STAIRS TO YOUR LIVING/KITCHEN AREA!! 2 story foyer and family room add to the open feel of the floor plan. Hardwood floors through many areas of the main level. Kitchen has ceramic tile floors as well as 42" cabinets, an island, SS appliances and a corner panty. PLUS your PRIMARY BEDROOM is on this main level too! Your upper level has a huge loft/open area overlooking your family room perfect for an office, 2nd rec room or as they have, a gaming area. Add the two very large bedrooms and full bath and you have a great level for your family or guests. Now for your basement..... enjoy a walkout level basement that has a very large family room, a large guest/office room with natural light and another full bath. Lastly, if privacy important to you, then you found it. Home backs to trees VS someone else's backyard. All this and a 2 car garage with a 2 car wide parking area makes this home a rare gem.
Location
State MD
County Harford
Zoning C R2
Direction North
Rooms
Other Rooms Dining Room, Primary Bedroom, Bedroom 2, Bedroom 3, Kitchen, Family Room, Laundry, Loft, Office, Recreation Room, Storage Room, Primary Bathroom
Basement Daylight, Partial, Connecting Stairway, Full, Improved, Heated, Outside Entrance, Walkout Level, Interior Access, Sump Pump, Windows, Partially Finished
Main Level Bedrooms 1
Interior
Interior Features Carpet, Ceiling Fan(s), Combination Kitchen/Living, Dining Area, Entry Level Bedroom, Family Room Off Kitchen, Formal/Separate Dining Room, Kitchen - Island, Kitchen - Eat-In, Primary Bath(s), Pantry, Recessed Lighting, Sprinkler System, Stall Shower, Tub Shower, Walk-in Closet(s), Wood Floors, Chair Railings, Crown Moldings, Floor Plan - Traditional
Hot Water Natural Gas
Heating Central
Cooling Ceiling Fan(s), Central A/C
Flooring Hardwood, Ceramic Tile, Carpet
Fireplaces Number 1
Fireplaces Type Gas/Propane
Equipment Built-In Microwave, Dishwasher, Disposal, Refrigerator, Oven/Range - Gas, Water Heater, Dryer, Icemaker, Microwave, Stainless Steel Appliances, Stove, Washer, Water Dispenser
Fireplace Y
Appliance Built-In Microwave, Dishwasher, Disposal, Refrigerator, Oven/Range - Gas, Water Heater, Dryer, Icemaker, Microwave, Stainless Steel Appliances, Stove, Washer, Water Dispenser
Heat Source Natural Gas
Laundry Main Floor
Exterior
Parking Features Garage - Front Entry
Garage Spaces 4.0
Amenities Available Club House, Common Grounds, Community Center, Meeting Room, Picnic Area, Pool - Outdoor, Reserved/Assigned Parking, Swimming Pool, Tennis Courts
Water Access N
Accessibility None
Attached Garage 2
Total Parking Spaces 4
Garage Y
Building
Lot Description Backs to Trees, Level, Rear Yard
Story 3
Foundation Other
Sewer Public Sewer
Water Public
Architectural Style Carriage House
Level or Stories 3
Additional Building Above Grade, Below Grade
Structure Type 9'+ Ceilings,2 Story Ceilings
New Construction N
Schools
High Schools Havre De Grace
School District Harford County Public Schools
Others
HOA Fee Include Common Area Maintenance,Management,Pool(s),Recreation Facility,Snow Removal
Senior Community No
Tax ID 1306075045
Ownership Fee Simple
SqFt Source Assessor
Special Listing Condition Standard
Read Less

Bought with Sandra Renee Maxa • Cummings & Co. Realtors





