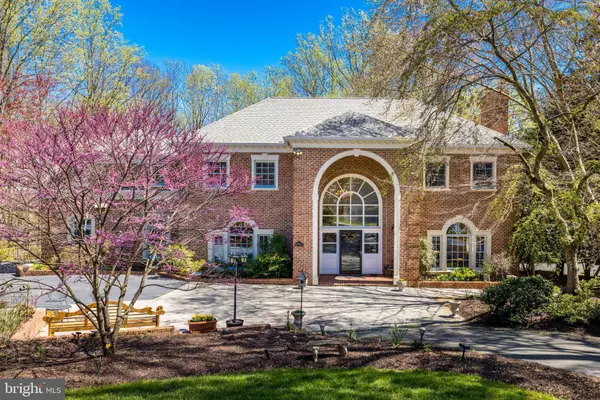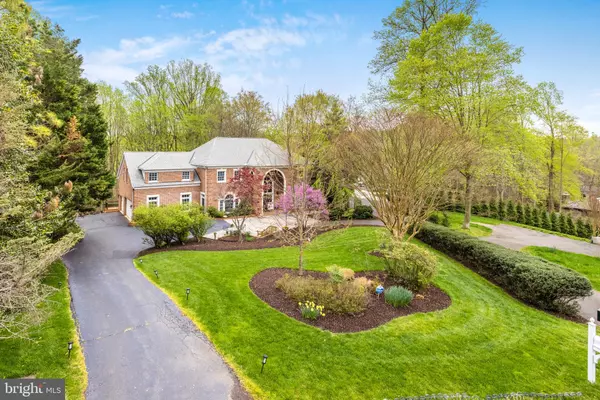For more information regarding the value of a property, please contact us for a free consultation.
7540 POTOMAC FALL RD Mclean, VA 22102
Want to know what your home might be worth? Contact us for a FREE valuation!

Our team is ready to help you sell your home for the highest possible price ASAP
Key Details
Sold Price $2,550,000
Property Type Single Family Home
Sub Type Detached
Listing Status Sold
Purchase Type For Sale
Square Footage 7,700 sqft
Price per Sqft $331
Subdivision Potomac Overlook
MLS Listing ID VAFX2120460
Sold Date 05/30/23
Style Colonial
Bedrooms 6
Full Baths 5
Half Baths 1
HOA Fees $100/ann
HOA Y/N Y
Abv Grd Liv Area 5,400
Originating Board BRIGHT
Year Built 1996
Annual Tax Amount $24,155
Tax Year 2023
Lot Size 0.926 Acres
Acres 0.93
Property Description
Stately light-filled brick estate home located in the sought-after Potomac Overlook neighborhood. This stunning home is on a premium private lot with almost a full-acre that backs to Scott's Run Nature Preserve. This estate home has private access to Scott's Run and enjoys both river and treed views. Scott's Run boasts over 300 acres of woodland trails, river views, waterfalls and is a bird watching haven. You can enjoy bird watching from your breakfast table, huge vaulted ceiling screen porch and deck. The grand foyer has a two-story ceiling, a curved staircase, marble floors, and a chandelier. The living room and dining room offer casual and formal living and entertaining spaces, while the family room has a stone fireplace and French doors leading to a private deck. The library has built-in bookshelves, and the gourmet kitchen is equipped with stainless steel appliances, granite countertops, and a spacious breakfast counter. The primary bedroom suite is a true retreat with a fireplace, a large custom walk-in closet with an island, and an elegant bathroom. Three additional en-suite bedrooms and a laundry room complete the upper level. The walkout lower level opens to the backyard and features a large recreation room with a full wet bar and brick fireplace, an in-law suite with a kitchenette and bedroom, a full bath, and a finished storage room. A side load 3-car garage, second staircase, large room sizes, 4 fireplaces, hardwood floors on main and upper level and many skylights all make this home special. The front yard has a grand circular driveway, while the backyard offers ample privacy with mature trees and an incredible vaulted screen porch. Truly feels like a vacation destination! This home also has easy access to the Beltway, Tysons Corner shopping and restaurants, Capital One Concert Hall, Wolf Trap Foundation for Performing Arts and the George Washington Parkway, making for a scenic downtown commute. Highly rated public schools and convenient to many private schools as well. Langley High School, Cooper Middle, Spring Hill Elementary! Owner occupied. Shows like a model.
Location
State VA
County Fairfax
Zoning 100
Rooms
Other Rooms Living Room, Dining Room, Primary Bedroom, Bedroom 2, Bedroom 3, Bedroom 4, Bedroom 5, Kitchen, Game Room, Family Room, Library, Foyer, Breakfast Room, Exercise Room, Recreation Room, Storage Room, Bedroom 6, Full Bath, Screened Porch
Basement Full
Interior
Hot Water Natural Gas
Heating Forced Air, Zoned
Cooling Central A/C, Ceiling Fan(s), Zoned
Fireplaces Number 4
Heat Source Natural Gas
Exterior
Parking Features Garage - Side Entry
Garage Spaces 3.0
Water Access N
Accessibility None
Attached Garage 3
Total Parking Spaces 3
Garage Y
Building
Story 3
Foundation Slab
Sewer Public Sewer
Water Public
Architectural Style Colonial
Level or Stories 3
Additional Building Above Grade, Below Grade
New Construction N
Schools
Elementary Schools Spring Hill
Middle Schools Cooper
High Schools Langley
School District Fairfax County Public Schools
Others
Senior Community No
Tax ID 0211 03 0042
Ownership Fee Simple
SqFt Source Assessor
Special Listing Condition Standard
Read Less

Bought with Marion Gordon • KW Metro Center





