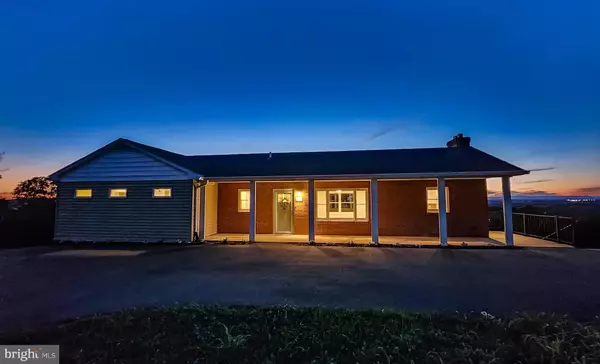For more information regarding the value of a property, please contact us for a free consultation.
6214 CLEVELANDTOWN RD Boonsboro, MD 21713
Want to know what your home might be worth? Contact us for a FREE valuation!

Our team is ready to help you sell your home for the highest possible price ASAP
Key Details
Sold Price $395,000
Property Type Single Family Home
Sub Type Detached
Listing Status Sold
Purchase Type For Sale
Square Footage 2,120 sqft
Price per Sqft $186
Subdivision None Available
MLS Listing ID MDWA2013234
Sold Date 05/31/23
Style Ranch/Rambler,Raised Ranch/Rambler,Traditional,Other
Bedrooms 3
Full Baths 2
Half Baths 1
HOA Y/N N
Abv Grd Liv Area 1,120
Originating Board BRIGHT
Year Built 1980
Annual Tax Amount $2,029
Tax Year 2023
Lot Size 0.350 Acres
Acres 0.35
Property Description
BACK ON THE MARKET! Beautiful renovated brick rancher overlooking the eastern Boonsboro Valley! Just a few miles over the Washington County line, this fully remodeled ranch-style home has views for literal miles. The expansive nature scenes outside every window in the rear of the home make it feel like your own private hillside retreat. It has been redesigned and updated top to bottom, incorporating additional living space to reimagine the original floorplan into one better suited for modern enjoyment. It features an open-concept common area design, including large kitchen (with granite peninsula counter perfect for use as a breakfast bar, all new stainless steel appliances, and new cabinetry) directly adjacent to the living room and dining areas. Extra wide windows were added in the primary bedroom just down the hall, plus a luxury bathroom suite (with custom shower, tub, and dual sinks), and a walk-in closet. There is also a laundry room / half bath combo on the main living level. The lower section is fully finished with walkout access direct to the backyard. It has a second HUGE bedroom with tons of windows, plus a third bedroom, updated full bathroom, and an open "flex space" room perfect for a home office. There is plenty of paved parking out front, and a lovely full front porch. New flooring, fresh paint, new fixtures and more - the work has already been done on this one!
Location
State MD
County Washington
Zoning RES
Rooms
Other Rooms Living Room, Dining Room, Bedroom 2, Bedroom 3, Kitchen, Bedroom 1, Study, Laundry, Utility Room, Bathroom 1, Bathroom 2, Bathroom 3
Basement Connecting Stairway, Daylight, Partial, Fully Finished, Improved, Heated, Outside Entrance, Walkout Level, Windows, Other
Main Level Bedrooms 1
Interior
Interior Features Carpet, Ceiling Fan(s), Combination Kitchen/Dining, Dining Area, Entry Level Bedroom, Family Room Off Kitchen, Floor Plan - Open, Primary Bath(s), Walk-in Closet(s), Other
Hot Water Electric
Heating Other
Cooling Ductless/Mini-Split
Equipment Built-In Microwave, Dishwasher, Dryer, Washer, Water Heater, Stainless Steel Appliances, Refrigerator, Stove, Oven/Range - Electric, Microwave
Appliance Built-In Microwave, Dishwasher, Dryer, Washer, Water Heater, Stainless Steel Appliances, Refrigerator, Stove, Oven/Range - Electric, Microwave
Heat Source Electric
Exterior
Garage Spaces 6.0
Water Access N
View Mountain, Panoramic, Pasture, Scenic Vista, Trees/Woods
Accessibility None
Total Parking Spaces 6
Garage N
Building
Story 2
Foundation Other
Sewer Private Septic Tank
Water Well
Architectural Style Ranch/Rambler, Raised Ranch/Rambler, Traditional, Other
Level or Stories 2
Additional Building Above Grade, Below Grade
New Construction N
Schools
School District Washington County Public Schools
Others
Senior Community No
Tax ID 2206008437
Ownership Fee Simple
SqFt Source Assessor
Special Listing Condition Standard
Read Less

Bought with Alexis Katarah Somerville • Long & Foster Real Estate, Inc.





