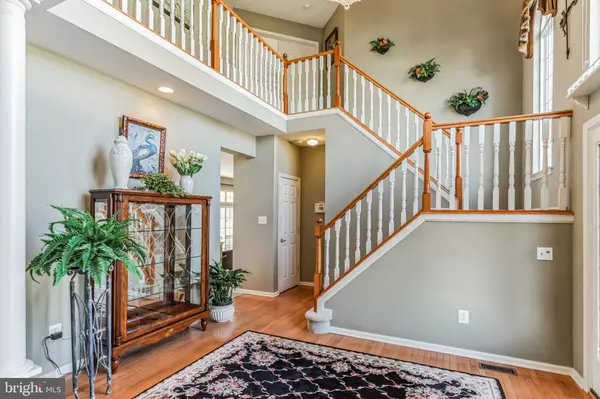For more information regarding the value of a property, please contact us for a free consultation.
1678 BRACKEN DR Williamstown, NJ 08094
Want to know what your home might be worth? Contact us for a FREE valuation!

Our team is ready to help you sell your home for the highest possible price ASAP
Key Details
Sold Price $517,000
Property Type Single Family Home
Sub Type Detached
Listing Status Sold
Purchase Type For Sale
Square Footage 2,617 sqft
Price per Sqft $197
Subdivision Carriage Glen
MLS Listing ID NJGL2028138
Sold Date 05/30/23
Style Colonial
Bedrooms 4
Full Baths 2
Half Baths 1
HOA Y/N N
Abv Grd Liv Area 2,617
Originating Board BRIGHT
Year Built 2007
Annual Tax Amount $10,112
Tax Year 2022
Lot Size 10,498 Sqft
Acres 0.24
Lot Dimensions 75.00 x 140.00
Property Description
This is a must see 4-bedroom 2.5 bath, meticulously cared for home, looks and shows as a “model home” located in the Carriage Glenn neighborhood. Enter the welcoming sunlit spacious two-story foyer featuring hardwood flooring and a curved window adding nice architectural detail. Large eat in kitchen with beautiful cabinets, stainless steel appliance and granite counter tops. Family room with gas fireplace flanked by windows on either side and sliding glass door to a large covered back porch. A generous sized dining and living room give you additional space to enjoy and entertain. Walk in laundry room and ½ bath off the family room. The staircase with a picture window at the landing and a hallway balcony overlooking the foyer adds additional architectural detail. Huge master bedroom with 2 closets, 1 is a walk-in, master bath with double sinks, shower and soaking tub. 3 additional good-size bedrooms and a hall bathroom complete the 2nd floor. The unfinished basement has a nice high ceiling, there is an attached two car garage and a storage shed out back. Professionally landscaped in a nice friendly neighborhood convenient to major highways, Philadelphia and the shore points.
Location
State NJ
County Gloucester
Area Monroe Twp (20811)
Zoning R1
Rooms
Basement Poured Concrete
Main Level Bedrooms 4
Interior
Hot Water Natural Gas
Heating Forced Air
Cooling Central A/C, Ceiling Fan(s)
Fireplaces Number 1
Fireplace Y
Heat Source Natural Gas
Exterior
Parking Features Additional Storage Area, Garage - Front Entry, Garage Door Opener
Garage Spaces 6.0
Water Access N
Accessibility 2+ Access Exits
Attached Garage 2
Total Parking Spaces 6
Garage Y
Building
Story 2
Foundation Slab
Sewer Public Sewer
Water Public
Architectural Style Colonial
Level or Stories 2
Additional Building Above Grade, Below Grade
New Construction N
Schools
School District Monroe Township
Others
Senior Community No
Tax ID 11-001030102-00004
Ownership Fee Simple
SqFt Source Assessor
Security Features Security System
Acceptable Financing Cash, Conventional, FHA
Listing Terms Cash, Conventional, FHA
Financing Cash,Conventional,FHA
Special Listing Condition Standard
Read Less

Bought with Carrie Sullivan • Keller Williams Real Estate-Langhorne





