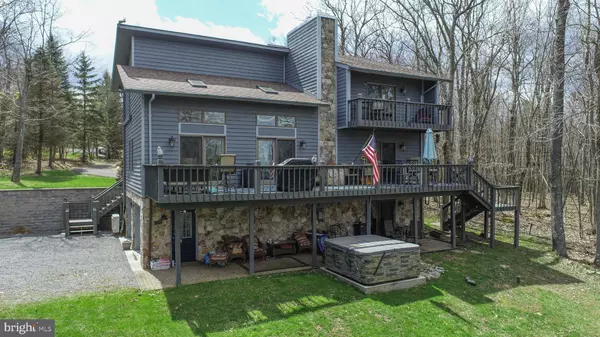For more information regarding the value of a property, please contact us for a free consultation.
1368 MOUNTAINVIEW DR Oakland, MD 21550
Want to know what your home might be worth? Contact us for a FREE valuation!

Our team is ready to help you sell your home for the highest possible price ASAP
Key Details
Sold Price $775,000
Property Type Single Family Home
Sub Type Detached
Listing Status Sold
Purchase Type For Sale
Square Footage 2,830 sqft
Price per Sqft $273
Subdivision Mountainside
MLS Listing ID MDGA2004538
Sold Date 05/26/23
Style Contemporary
Bedrooms 3
Full Baths 3
Half Baths 1
HOA Fees $116/ann
HOA Y/N Y
Abv Grd Liv Area 1,698
Originating Board BRIGHT
Year Built 1992
Annual Tax Amount $4,207
Tax Year 2022
Lot Size 1.100 Acres
Acres 1.1
Property Description
Stunning Deep Creek Lake views located at the top of Deep Creek Lakes Premier Mountainside Community. The 3 BR multi-level floor plan with Bonus Room easily sleeps 12 guests. Deeded Class A Marina Club Lake Access ownership. Truly a Turn Key home, to include all furnishings, dinnerware, glasses , electronics & accessories plus yard and snow equipment in the storage shed. Recently upgraded furnishings and decor in almost every room. Completely remodeled kitchen boasting granite, mosaic tile, updated stainless steel appliances , De'Longi Espresso machine, push button disposal and cherry cabinetry. Hardwood flooring throughout home and ceramic tile in bathrooms. 2 sided gas fireplaces, lower level gas fireplace and upper primary bedroom wood burning FP. 24 hour surveillance cameras, Wiz smart lighting controlled by app along with Echo B for Heat control. Mitsubishi Central A/C throughout home. Walk out to lower level to dry covered Patio with oversized hot tub. Club House-Marina-Tennis & Basketball Courts included in Mountainside Community ownership. A lot included at this price! Call today for your private tour.
Location
State MD
County Garrett
Zoning LR
Rooms
Other Rooms Living Room, Dining Room, Primary Bedroom, Bedroom 2, Bedroom 3, Kitchen, Family Room, Other
Basement Other, Daylight, Partial, Connecting Stairway, Garage Access, Heated, Outside Entrance, Partially Finished, Poured Concrete, Rear Entrance, Windows
Main Level Bedrooms 1
Interior
Interior Features Combination Kitchen/Dining, Primary Bath(s), Floor Plan - Open, Entry Level Bedroom, Ceiling Fan(s), Recessed Lighting, Upgraded Countertops, WhirlPool/HotTub, Dining Area
Hot Water Electric
Heating Forced Air
Cooling Ductless/Mini-Split, Central A/C
Flooring Hardwood, Partially Carpeted, Tile/Brick, Concrete
Fireplaces Number 1
Fireplaces Type Gas/Propane, Wood, Double Sided
Equipment Built-In Range, Built-In Microwave, Dishwasher, Exhaust Fan, Extra Refrigerator/Freezer, Refrigerator, Stainless Steel Appliances, Dryer - Electric, Washer
Furnishings Yes
Fireplace Y
Appliance Built-In Range, Built-In Microwave, Dishwasher, Exhaust Fan, Extra Refrigerator/Freezer, Refrigerator, Stainless Steel Appliances, Dryer - Electric, Washer
Heat Source Electric, Propane - Owned
Laundry Basement
Exterior
Exterior Feature Balcony, Deck(s), Patio(s), Roof
Parking Features Basement Garage, Garage - Side Entry, Garage Door Opener
Garage Spaces 6.0
Amenities Available Basketball Courts, Club House, Common Grounds, Extra Storage, Jog/Walk Path, Marina/Marina Club, Tennis Courts, Water/Lake Privileges
Water Access Y
Water Access Desc Canoe/Kayak,Private Access,Swimming Allowed
View Water, Scenic Vista, Trees/Woods
Roof Type Shingle
Accessibility Level Entry - Main
Porch Balcony, Deck(s), Patio(s), Roof
Attached Garage 2
Total Parking Spaces 6
Garage Y
Building
Lot Description Backs to Trees, Landscaping, Corner
Story 3
Foundation Block, Permanent
Sewer Gravity Sept Fld, Perc Approved Septic
Water Public
Architectural Style Contemporary
Level or Stories 3
Additional Building Above Grade, Below Grade
New Construction N
Schools
School District Garrett County Public Schools
Others
HOA Fee Include Common Area Maintenance,Management,Recreation Facility,Snow Removal
Senior Community No
Tax ID 1218060744
Ownership Fee Simple
SqFt Source Assessor
Security Features 24 hour security,Motion Detectors,Smoke Detector,Surveillance Sys
Special Listing Condition Standard
Read Less

Bought with Charlotte Savoy • Keller Williams Integrity





