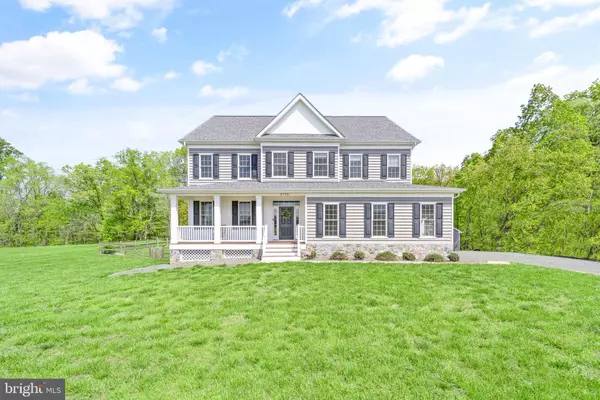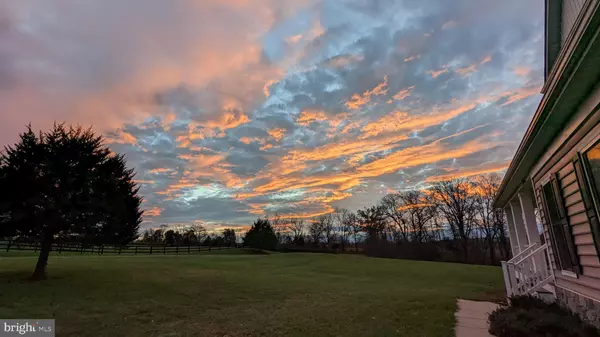For more information regarding the value of a property, please contact us for a free consultation.
2790 DUSTIN CT Haymarket, VA 20169
Want to know what your home might be worth? Contact us for a FREE valuation!

Our team is ready to help you sell your home for the highest possible price ASAP
Key Details
Sold Price $1,150,000
Property Type Single Family Home
Sub Type Detached
Listing Status Sold
Purchase Type For Sale
Square Footage 3,131 sqft
Price per Sqft $367
Subdivision Foxbury Downs
MLS Listing ID VAPW2048974
Sold Date 05/24/23
Style Colonial
Bedrooms 4
Full Baths 3
Half Baths 1
HOA Y/N N
Abv Grd Liv Area 3,131
Originating Board BRIGHT
Year Built 2019
Annual Tax Amount $10,193
Tax Year 2022
Lot Size 10.640 Acres
Acres 10.64
Property Description
Welcome Home to your Haymarket Retreat! Tired of cookie-cutter neighborhoods and developments? It's time to step into your very own Custom Home situated on over 10 lush acres of land, surrounded by nature. This stunning property is just 4 Years Young and backs to 200+ acres of Bull Run preserves, offering peace and privacy while still being conveniently located near everything you need!
Enjoy your morning coffee on the beautiful front porch, or host an evening BBQ on the maintenance-free Trex deck. Cozy up with your favorite book by the wood fireplace in the family room, all while enjoying Spectacular Views of acres of parkland from Every Window and Every Corner of this home!
This One-of-a-Kind Colonial Custom-Built home boasts 4 bedrooms and 3 full + 1 half baths. The entire main and upper levels feature Stunning Hardwood flooring, and the oversized Main Level Office with 3 huge windows can easily be used as a Main Level Bedroom. The light-filled main level boasts an open floor plan that flows seamlessly from the gourmet kitchen through the dining room to the family room.
The Gourmet Kitchen itself features a huge island, oversized walk-in pantry, and everything you need to create culinary masterpieces. Spacious mudroom, which connects to the 2-car garage, offers added convenience and practicality.
Upstairs, you'll find Oversized Bedrooms with huge walk-in closets in every room. The primary owner's suite features 2 enormous walk-in closets and a gorgeous en-suite bathroom with stunning views of nature. Completing the upper floor are 2 additional bedrooms that share one Jack and Jill bathroom and another bedroom en-suite. The Upper-Level Laundry room has tons of space for storage!
The Walk-Out Basement with windows is ready for your personal touch and offers ample space for a rec room, another bedroom, storage, and comes with a rough-in for a bathroom. In addition to the 2-car attached garage, there's a Detached Workshop Garage that can be used as a workshop, man cave, or whatever you desire it to be. There's also a chicken coop that conveys with the home if you want to raise chickens!
All the shopping, dining, wineries/brewery, parks are nearby and easy access to I-66, Route 15 , Route 234! With no HOA, your options are limitless here! Don't miss out on this MUST-SEE home that is better than NEW! Nature, Peace, Luxury, it's all here -welcome home!
Location
State VA
County Prince William
Zoning A1
Rooms
Basement Daylight, Full, Outside Entrance, Rough Bath Plumb, Unfinished, Walkout Level, Windows
Interior
Interior Features Floor Plan - Open, Kitchen - Gourmet, Kitchen - Island, Pantry, Primary Bath(s), Recessed Lighting, Soaking Tub, Store/Office, Stove - Wood, Walk-in Closet(s), Wood Floors
Hot Water Electric
Heating Heat Pump - Gas BackUp
Cooling Central A/C
Equipment Dishwasher, Disposal, Dryer, Oven/Range - Gas, Refrigerator, Washer, Water Heater
Appliance Dishwasher, Disposal, Dryer, Oven/Range - Gas, Refrigerator, Washer, Water Heater
Heat Source Propane - Leased
Exterior
Exterior Feature Deck(s), Porch(es)
Parking Features Garage - Side Entry
Garage Spaces 2.0
Water Access N
View Park/Greenbelt, Pasture, Trees/Woods
Accessibility None
Porch Deck(s), Porch(es)
Attached Garage 2
Total Parking Spaces 2
Garage Y
Building
Lot Description Backs - Parkland, Backs to Trees, Front Yard, Private, Rear Yard
Story 3
Foundation Other
Sewer Septic = # of BR
Water Well
Architectural Style Colonial
Level or Stories 3
Additional Building Above Grade, Below Grade
New Construction N
Schools
Elementary Schools Gravely
Middle Schools Ronald Wilson Reagan
High Schools Battlefield
School District Prince William County Public Schools
Others
Senior Community No
Tax ID 7301-92-5247
Ownership Fee Simple
SqFt Source Estimated
Special Listing Condition Standard
Read Less

Bought with Alexander L Belcher • Belcher Real Estate, LLC.





