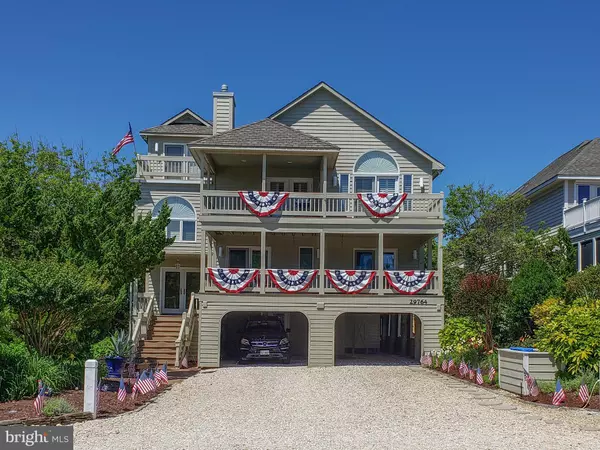For more information regarding the value of a property, please contact us for a free consultation.
29764 OCEAN RIDGE DR Bethany Beach, DE 19930
Want to know what your home might be worth? Contact us for a FREE valuation!

Our team is ready to help you sell your home for the highest possible price ASAP
Key Details
Sold Price $3,100,000
Property Type Single Family Home
Sub Type Detached
Listing Status Sold
Purchase Type For Sale
Square Footage 3,200 sqft
Price per Sqft $968
Subdivision Ocean Ridge
MLS Listing ID DESU2038656
Sold Date 05/12/23
Style Coastal,Contemporary
Bedrooms 5
Full Baths 4
Half Baths 2
HOA Fees $78
HOA Y/N Y
Abv Grd Liv Area 3,200
Originating Board BRIGHT
Year Built 1990
Annual Tax Amount $2,024
Tax Year 2022
Lot Size 7,841 Sqft
Acres 0.18
Lot Dimensions 60.00 x 133.00
Property Description
Ready for your immediate enjoyment. This well maintained home is located in Ocean Ridge – a community offering gated entrance, pool, tennis and private guarded beach access. Spacious and well designed, this home is positioned just one lot off the oceanfront and across from the beach walkway, affording it water views. . A unique floor plan easily accommodates lots of family and friends. All five bedrooms open to a deck for outside enjoyment. The first floor features 2 roomy bedrooms each with private bath and an additional 2 bedrooms with jack and jill bath. The second floor hosts the palatial owner's suite with a seating area ideal for relaxing before bedtime, a huge bathroom with jacuzzi tub, separate shower and dual sink vanity and offers a private deck to unwind and enjoy the glorious sunsets. Vaulted ceilings highlight the open floor plan of the great room, dining room and kitchen. Chill out in front of the fireplace, watch TV, whip up gourmet meals, enjoy friends and family – you can do it all here while sneaking a peak at the ocean waves. Both the dining and living areas open to a large screened porch and deck, ideal for indoor and outdoor entertainment. Plus, this remarkable home features a den off the great room that is ideal for reading a book, playing video games or taking a much deserved afternoon nap. Another surprise of this outstanding home is the third level seating area with private deck to capture the amazing sunrises. The ground level contains a half bath and outside you'll find the outdoor shower, storage, covered and uncovered parking for plenty of cars. This home is being sold equipped and fully furnished ready for you and your family to make precious family memories to last a lifetime.
Location
State DE
County Sussex
Area Baltimore Hundred (31001)
Zoning MR
Direction East
Rooms
Main Level Bedrooms 1
Interior
Interior Features Carpet, Combination Dining/Living, Combination Kitchen/Dining, Combination Kitchen/Living, Floor Plan - Open, Kitchen - Island, Recessed Lighting, Window Treatments, Ceiling Fan(s), WhirlPool/HotTub, Upgraded Countertops, Wood Floors, Pantry
Hot Water Electric, Multi-tank
Heating Forced Air
Cooling Central A/C
Fireplaces Number 1
Equipment Built-In Microwave, Dishwasher, Dryer - Electric, Oven - Wall, Refrigerator, Washer, Water Heater, Disposal
Furnishings Yes
Fireplace Y
Appliance Built-In Microwave, Dishwasher, Dryer - Electric, Oven - Wall, Refrigerator, Washer, Water Heater, Disposal
Heat Source Propane - Leased
Exterior
Garage Spaces 6.0
Utilities Available Electric Available, Cable TV Available, Propane
Amenities Available Gated Community, Pool - Outdoor, Tennis Courts
Water Access Y
Water Access Desc Private Access,Swimming Allowed
View Ocean
Roof Type Architectural Shingle
Accessibility None
Total Parking Spaces 6
Garage N
Building
Lot Description Landscaping
Story 3
Foundation Pilings
Sewer Public Sewer
Water Public
Architectural Style Coastal, Contemporary
Level or Stories 3
Additional Building Above Grade, Below Grade
New Construction N
Schools
School District Indian River
Others
HOA Fee Include Common Area Maintenance,Pool(s),Security Gate
Senior Community No
Tax ID 134-09.00-821.00
Ownership Fee Simple
SqFt Source Assessor
Security Features Security System
Acceptable Financing Cash, Conventional
Listing Terms Cash, Conventional
Financing Cash,Conventional
Special Listing Condition Standard
Read Less

Bought with KIMBERLY S MARTIN • Northrop Realty





