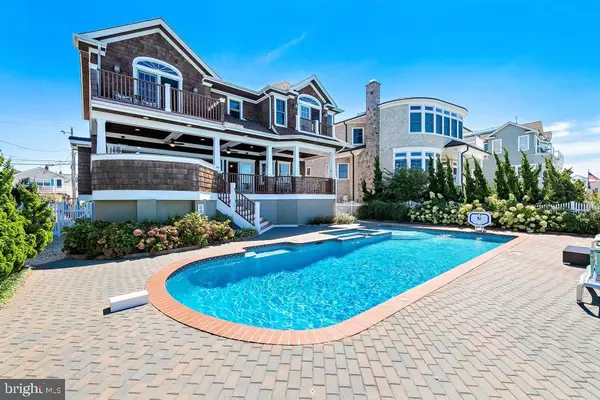For more information regarding the value of a property, please contact us for a free consultation.
11804 SUNSET TER Long Beach Township, NJ 08008
Want to know what your home might be worth? Contact us for a FREE valuation!

Our team is ready to help you sell your home for the highest possible price ASAP
Key Details
Sold Price $3,513,685
Property Type Single Family Home
Sub Type Detached
Listing Status Sold
Purchase Type For Sale
Square Footage 3,010 sqft
Price per Sqft $1,167
Subdivision Haven Beach
MLS Listing ID NJOC2015590
Sold Date 05/11/23
Style Contemporary
Bedrooms 4
Full Baths 4
HOA Y/N N
Abv Grd Liv Area 3,010
Originating Board BRIGHT
Year Built 2013
Annual Tax Amount $15,243
Tax Year 2021
Lot Size 8,398 Sqft
Acres 0.19
Lot Dimensions 60.00 x 140.00
Property Description
LBI Waterfront Lifestyle at its' best! Premium BAYFRONT location, gorgeous custom built home with large in-ground gunite pool and Jacuzzi! 2013 built, 3,000 sq. ft. of living area, 4 large bedrooms, 4 full baths, family room, wide open living/kitchen/dining area, fireplace, custom designed ceilings and staircases, spacious covered outdoor/indoor deck with bar, grille, draught beer and refrigerator, private primary suite, BIG bunk room, brick paver pool surround, detached 2 car garage, oversized 60' x 140' lot w/riparian grant, vinyl bulkhead. 2 1/2 blocks to the beach, walk to Blue Water Cafe, Jersey Girl, Sink R Swim Shoppes, Haven Beach Yacht Club and Nardis. Rented for one season (2022) at $18,000/wk.
Location
State NJ
County Ocean
Area Long Beach Twp (21518)
Zoning R35
Direction East
Interior
Interior Features Ceiling Fan(s), Combination Kitchen/Dining, Floor Plan - Open, Kitchen - Gourmet, Kitchen - Island, Pantry, Primary Bedroom - Bay Front, Walk-in Closet(s), Window Treatments, Wood Floors, Other
Hot Water Natural Gas
Heating Forced Air, Zoned
Cooling Central A/C
Flooring Carpet, Engineered Wood, Ceramic Tile
Fireplaces Number 1
Fireplaces Type Gas/Propane
Equipment Refrigerator, Oven/Range - Gas, Dishwasher, Microwave, Icemaker, Washer, Dryer
Furnishings No
Fireplace Y
Window Features Double Hung,Sliding
Appliance Refrigerator, Oven/Range - Gas, Dishwasher, Microwave, Icemaker, Washer, Dryer
Heat Source Natural Gas
Laundry Main Floor
Exterior
Exterior Feature Deck(s), Patio(s)
Parking Features Garage Door Opener
Garage Spaces 6.0
Pool Gunite, In Ground
Water Access Y
View Bay
Roof Type Shingle
Accessibility 2+ Access Exits
Porch Deck(s), Patio(s)
Total Parking Spaces 6
Garage Y
Building
Lot Description Bulkheaded
Story 2
Foundation Pilings
Sewer Public Sewer
Water Public
Architectural Style Contemporary
Level or Stories 2
Additional Building Above Grade, Below Grade
New Construction N
Others
Senior Community No
Tax ID 18-00010 05-00005
Ownership Fee Simple
SqFt Source Assessor
Special Listing Condition Standard
Read Less

Bought with Alisa Molbert • BHHS Zack Shore REALTORS





