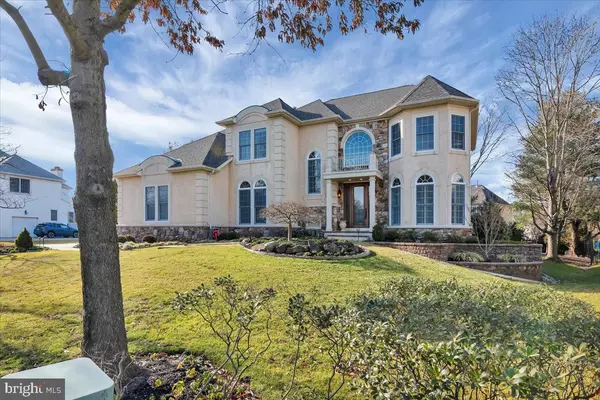For more information regarding the value of a property, please contact us for a free consultation.
43 GALLOPING HILL RD Cherry Hill, NJ 08003
Want to know what your home might be worth? Contact us for a FREE valuation!

Our team is ready to help you sell your home for the highest possible price ASAP
Key Details
Sold Price $808,000
Property Type Single Family Home
Sub Type Detached
Listing Status Sold
Purchase Type For Sale
Square Footage 3,565 sqft
Price per Sqft $226
Subdivision Short Hills
MLS Listing ID NJCD2041932
Sold Date 05/05/23
Style Manor,Transitional
Bedrooms 4
Full Baths 4
Half Baths 1
HOA Y/N N
Abv Grd Liv Area 3,565
Originating Board BRIGHT
Year Built 1999
Annual Tax Amount $21,262
Tax Year 2022
Lot Size 0.419 Acres
Acres 0.42
Lot Dimensions 114.00 x 160.00
Property Description
Upgraded Yorkshire-D Model with stone and stucco elevation with optional bump outs, make this home extra special. Professionally decorated by "Herb Tapper" you will be utterly impressed by every detail! The walnut built in case study with its "Ralph Lauren" feel has a custom built in desk, and 3 person work center with granite tops and custom lighting! The combo living/dining room is currently shown as an elegant but informal dining room with stacked ceiling and custom drapes, along with plantation shutters. The kitchen has plenty of counter space, marble backsplash, pantry, built-ins, breakfast area with custom tables & chairs, double viking ovens, Bosch dishwasher, and wine fridge. Overlooking the kitchen is the vaulted family room with illuminated built in & TV. You will love the walnut trimmed mantle and custom brown stone marble mantle. The rear staircase takes you up to the owners suite where you will find a sitting room and plenty of closet space. The luxury bath has a glass shower, jacuzzi tub and double vanity along with added built-ins (steam motor as-is). Down the hall is a prince or princess suite with its own bath. Up 4 steps to the third level you will find 2 additional bedrooms with an upgraded hall bath. Don't forget the basement where a possible fifth bedroom can be used along with a full bath, cedar closet and a game room with pool table included! Don't worry about IMMD upgrades, the Azak ($20,000) deck has been replaced, the new roof in (2022), new 2 zoned HVAC in (2021). New H/W heater in (2020). This home is a 1 owner master place and sits on a private oversized fenced lot! Please note possession is in May 2023.
Location
State NJ
County Camden
Area Cherry Hill Twp (20409)
Zoning RESIDENTIAL
Rooms
Other Rooms Living Room, Dining Room, Primary Bedroom, Bedroom 3, Bedroom 4, Kitchen, Game Room, Family Room, Study, Bathroom 2
Basement Partially Finished
Interior
Interior Features Additional Stairway, Attic/House Fan, Built-Ins, Cedar Closet(s), Combination Dining/Living, Curved Staircase, Family Room Off Kitchen, Floor Plan - Open, Kitchen - Gourmet, Kitchen - Table Space, Primary Bath(s), Recessed Lighting, Sprinkler System, Stall Shower, Upgraded Countertops, Walk-in Closet(s), Window Treatments, Wood Floors
Hot Water Natural Gas
Cooling Central A/C
Fireplaces Number 1
Fireplaces Type Gas/Propane
Equipment Built-In Microwave, Dishwasher, Disposal, Dryer, Icemaker, Instant Hot Water, Oven - Double, Oven - Wall, Range Hood, Refrigerator, Six Burner Stove, Stainless Steel Appliances, Washer
Furnishings No
Fireplace Y
Window Features Double Pane,Insulated
Appliance Built-In Microwave, Dishwasher, Disposal, Dryer, Icemaker, Instant Hot Water, Oven - Double, Oven - Wall, Range Hood, Refrigerator, Six Burner Stove, Stainless Steel Appliances, Washer
Heat Source Natural Gas
Laundry Main Floor
Exterior
Exterior Feature Deck(s)
Parking Features Garage - Side Entry
Garage Spaces 2.0
Water Access N
Accessibility None
Porch Deck(s)
Attached Garage 2
Total Parking Spaces 2
Garage Y
Building
Story 3
Foundation Concrete Perimeter
Sewer Public Sewer
Water Public
Architectural Style Manor, Transitional
Level or Stories 3
Additional Building Above Grade, Below Grade
New Construction N
Schools
High Schools East
School District Cherry Hill Township Public Schools
Others
Senior Community No
Tax ID 09-00521 09-00080
Ownership Fee Simple
SqFt Source Assessor
Security Features Carbon Monoxide Detector(s),Smoke Detector
Special Listing Condition Standard
Read Less

Bought with Val F. Nunnenkamp Jr. • Keller Williams Realty - Marlton





