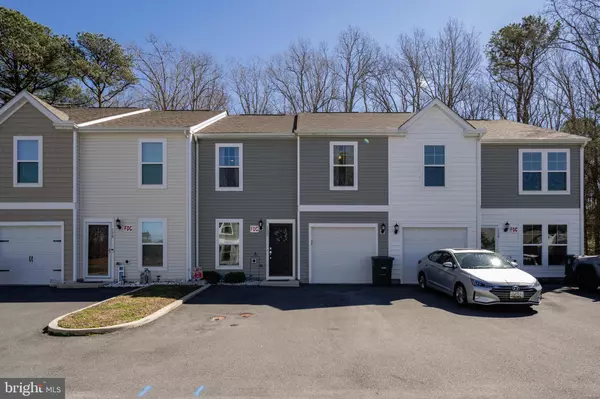For more information regarding the value of a property, please contact us for a free consultation.
132 INTREPID LN Berlin, MD 21811
Want to know what your home might be worth? Contact us for a FREE valuation!

Our team is ready to help you sell your home for the highest possible price ASAP
Key Details
Sold Price $324,900
Property Type Condo
Sub Type Condo/Co-op
Listing Status Sold
Purchase Type For Sale
Square Footage 1,674 sqft
Price per Sqft $194
Subdivision Decatur Farm
MLS Listing ID MDWO2012724
Sold Date 05/04/23
Style Side-by-Side
Bedrooms 3
Full Baths 2
Half Baths 1
Condo Fees $160/mo
HOA Fees $66/qua
HOA Y/N Y
Abv Grd Liv Area 1,674
Originating Board BRIGHT
Year Built 2018
Annual Tax Amount $3,439
Tax Year 2022
Lot Dimensions 0.00 x 0.00
Property Description
Welcome to Decatur Farms Community. A short distance from downtown Berlin where you can enjoy all the shopping and restaurants. This townhouse is a 3 bedroom 2 and half bathroom with a one car garage that comes with builder upgrades. (granite countertops, hardwood flooring, and black cabinets) The downstairs has an open floor plan that provides plenty of space for entertaining between the kitchen and living room. Heading out the back slider you will have a private area to relax and enjoy some quiet time. Laundry room conveniently located upstairs. Tile flooring in all bathrooms. The community is located 15 min. from Assateague Island and Ocean City. Community amenities are outdoor pool, Fitness center, Club House, Tot/lots Playground, and Party Room. Come enjoy all what Decatur Farms has to offer.
Location
State MD
County Worcester
Area Worcester East Of Rt-113
Zoning R
Interior
Interior Features Ceiling Fan(s), Combination Kitchen/Dining, Kitchen - Eat-In, Kitchen - Island, Recessed Lighting, Sprinkler System, Walk-in Closet(s)
Hot Water Electric
Heating Heat Pump - Electric BackUp
Cooling Central A/C, Ceiling Fan(s)
Flooring Carpet, Fully Carpeted, Solid Hardwood, Tile/Brick
Equipment Built-In Microwave, Dishwasher, Disposal, Dryer, Icemaker, Oven/Range - Electric, Refrigerator, Stainless Steel Appliances, Washer
Furnishings No
Fireplace N
Window Features Double Pane,Screens
Appliance Built-In Microwave, Dishwasher, Disposal, Dryer, Icemaker, Oven/Range - Electric, Refrigerator, Stainless Steel Appliances, Washer
Heat Source Electric
Laundry Dryer In Unit, Washer In Unit, Upper Floor
Exterior
Exterior Feature Patio(s)
Parking Features Garage - Front Entry
Garage Spaces 1.0
Fence Vinyl
Utilities Available Cable TV Available, Electric Available, Water Available
Amenities Available Club House, Fitness Center, Exercise Room, Party Room, Pool - Outdoor, Tot Lots/Playground
Water Access N
Roof Type Asphalt
Street Surface Black Top,Paved
Accessibility None
Porch Patio(s)
Road Frontage City/County
Attached Garage 1
Total Parking Spaces 1
Garage Y
Building
Lot Description Backs to Trees
Story 2
Foundation Slab
Sewer Public Sewer
Water Public
Architectural Style Side-by-Side
Level or Stories 2
Additional Building Above Grade, Below Grade
Structure Type Dry Wall
New Construction N
Schools
Elementary Schools Buckingham
Middle Schools Stephen Decatur
High Schools Stephen Decatur
School District Worcester County Public Schools
Others
Pets Allowed Y
HOA Fee Include Common Area Maintenance,Ext Bldg Maint,Insurance,Lawn Maintenance,Pool(s)
Senior Community No
Tax ID 2403769117
Ownership Fee Simple
SqFt Source Estimated
Acceptable Financing Cash, Conventional, FHA
Horse Property N
Listing Terms Cash, Conventional, FHA
Financing Cash,Conventional,FHA
Special Listing Condition Standard
Pets Allowed No Pet Restrictions
Read Less

Bought with Tamar S Nazarian • Coastal Life Realty Group LLC





