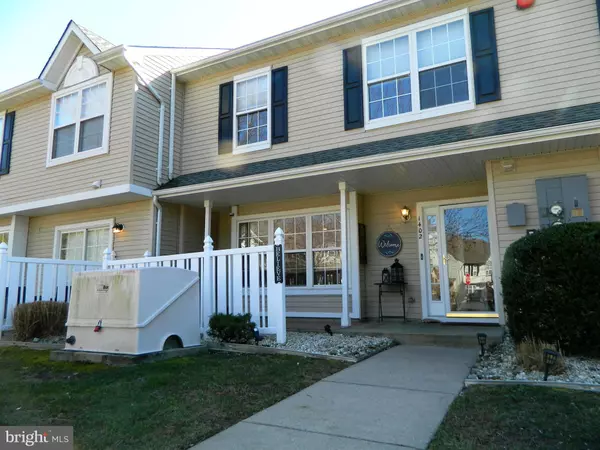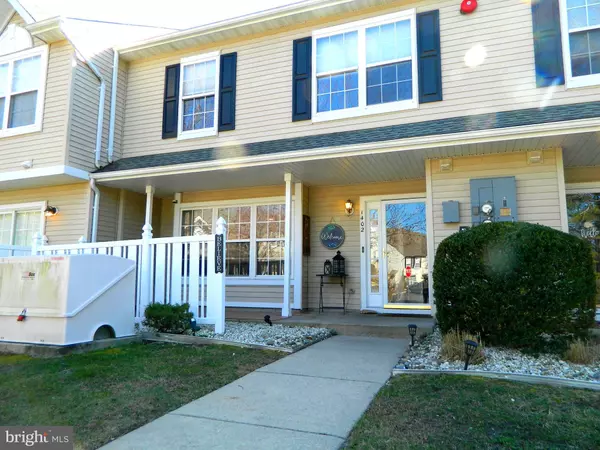For more information regarding the value of a property, please contact us for a free consultation.
1402 TANGLEWOOD DR Sicklerville, NJ 08081
Want to know what your home might be worth? Contact us for a FREE valuation!

Our team is ready to help you sell your home for the highest possible price ASAP
Key Details
Sold Price $216,500
Property Type Condo
Sub Type Condo/Co-op
Listing Status Sold
Purchase Type For Sale
Square Footage 1,248 sqft
Price per Sqft $173
Subdivision Stonebridge Run
MLS Listing ID NJCD2043788
Sold Date 06/09/23
Style Colonial
Bedrooms 2
Full Baths 2
Half Baths 1
HOA Fees $217/mo
HOA Y/N Y
Abv Grd Liv Area 1,248
Originating Board BRIGHT
Year Built 2000
Annual Tax Amount $5,495
Tax Year 2022
Lot Dimensions 0.00 x 0.00
Property Description
Welcome to the Premier Community of Stonebridge Run where you will experience maintenance free living. Just starting out or looking to downsize this home has it all. Recently remodeled home with open concept, kitchen with brand new stainless steel appliances, living room and dining area have new engineered flooring and convenient half bath finish off this area. Upstairs you will find two spacious bedrooms each with their own full baths and main bedroom has a walk-in closet with an additional closet. Second floor laundry room makes life so much easier. Located close to most major highways so getting to Philly or AC will be a breeze. Come see for yourself I know it is what you have been looking for. Owner has purchased engineering flooring for second floor which will be included in the sale of the home.
Location
State NJ
County Camden
Area Gloucester Twp (20415)
Zoning R 3
Interior
Interior Features Carpet, Ceiling Fan(s), Combination Dining/Living, Dining Area, Pantry, Recessed Lighting, Stall Shower, Walk-in Closet(s), Wood Floors
Hot Water Natural Gas
Cooling Central A/C
Equipment Built-In Microwave, Built-In Range, Dishwasher, Disposal, Dryer, Oven - Self Cleaning, Oven/Range - Gas, Refrigerator, Stainless Steel Appliances, Washer, Water Heater
Fireplace N
Appliance Built-In Microwave, Built-In Range, Dishwasher, Disposal, Dryer, Oven - Self Cleaning, Oven/Range - Gas, Refrigerator, Stainless Steel Appliances, Washer, Water Heater
Heat Source Natural Gas
Exterior
Garage Spaces 2.0
Amenities Available Common Grounds, Reserved/Assigned Parking
Water Access N
Roof Type Asphalt,Pitched,Shingle
Accessibility None
Total Parking Spaces 2
Garage N
Building
Story 2
Foundation Slab
Sewer Public Sewer
Water Public
Architectural Style Colonial
Level or Stories 2
Additional Building Above Grade, Below Grade
New Construction N
Schools
School District Gloucester Township Public Schools
Others
Pets Allowed Y
HOA Fee Include Common Area Maintenance,Ext Bldg Maint,Lawn Maintenance,Management,Pest Control,Trash,Snow Removal,Parking Fee,All Ground Fee
Senior Community No
Tax ID 15-15812-00001-C1402
Ownership Condominium
Acceptable Financing Cash, Conventional, FHA, VA
Listing Terms Cash, Conventional, FHA, VA
Financing Cash,Conventional,FHA,VA
Special Listing Condition Standard
Pets Allowed No Pet Restrictions
Read Less

Bought with Joshua Behr • Keller Williams Realty - Washington Township





