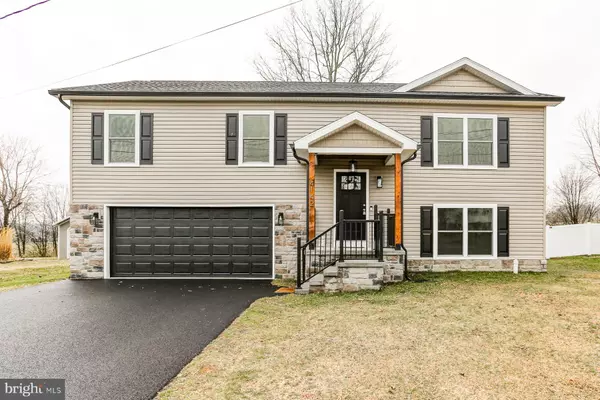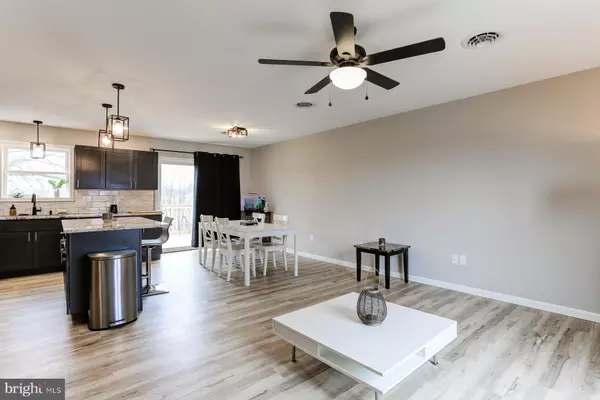For more information regarding the value of a property, please contact us for a free consultation.
4142 WILHELM DRIVE Chambersburg, PA 17202
Want to know what your home might be worth? Contact us for a FREE valuation!

Our team is ready to help you sell your home for the highest possible price ASAP
Key Details
Sold Price $298,900
Property Type Single Family Home
Sub Type Detached
Listing Status Sold
Purchase Type For Sale
Square Footage 1,750 sqft
Price per Sqft $170
Subdivision Chambersburg
MLS Listing ID PAFL2012690
Sold Date 04/24/23
Style Bi-level
Bedrooms 4
Full Baths 2
Half Baths 1
HOA Y/N N
Abv Grd Liv Area 1,750
Originating Board BRIGHT
Year Built 2022
Annual Tax Amount $3,580
Tax Year 2022
Lot Size 9,583 Sqft
Acres 0.22
Property Description
Incredible Opportunity to own this Gorgeous 4 Bedroom, 2 1/2 Bath Home that is only 1 year old. This Beautiful Home is in pristine condition, Move-in ready, waiting for you to make it yours! Outside is Modern with Grey, White and Black colors, with half stone wall and covered front entrance. Inside ,this Open Floor Plan is great for entertaining and having the whole family together. Kitchen has dark grey soft- close cabinets and Island that looks great with the LVP floors throughout the house. Granite countertops in kitchen and all the bathroom vanities. Primary Bedroom has walk-in closet and lovey bathroom with double sink Vanity and walk-in shower. Two more bedrooms and hall bath complete upstairs. Downstairs has a spacious Family Room, extra Bedroom/ Office, laundry room with half bath. Large 2 car garage for vehicles and storage. Recently added Deck off Dining room has Beautiful views of the county side, with stairs going down to the level yard that is pet and kid friendly. Call me to see the wonderful home today!
Location
State PA
County Franklin
Area St. Thomas Twp (14520)
Zoning RES
Direction East
Rooms
Other Rooms Living Room, Dining Room, Primary Bedroom, Bedroom 2, Bedroom 4, Kitchen, Family Room, Bedroom 1, Laundry, Bathroom 1, Primary Bathroom, Half Bath
Basement Garage Access, Windows, Heated, Fully Finished, Connecting Stairway, Walkout Level
Main Level Bedrooms 3
Interior
Interior Features Ceiling Fan(s), Combination Dining/Living, Dining Area, Floor Plan - Open, Kitchen - Island, Primary Bath(s), Stall Shower, Tub Shower, Upgraded Countertops, Walk-in Closet(s)
Hot Water Electric
Heating Heat Pump(s)
Cooling Ceiling Fan(s), Central A/C
Flooring Luxury Vinyl Plank
Equipment Exhaust Fan, Refrigerator, Built-In Microwave, Dryer - Electric, Stove, Washer
Fireplace N
Appliance Exhaust Fan, Refrigerator, Built-In Microwave, Dryer - Electric, Stove, Washer
Heat Source Electric
Laundry Lower Floor
Exterior
Exterior Feature Deck(s)
Parking Features Garage - Front Entry, Inside Access
Garage Spaces 2.0
Utilities Available Electric Available, Water Available, Sewer Available
Water Access N
View Creek/Stream, Mountain, Panoramic
Roof Type Asphalt
Street Surface Black Top
Accessibility None
Porch Deck(s)
Road Frontage Boro/Township
Attached Garage 2
Total Parking Spaces 2
Garage Y
Building
Story 2
Foundation Block
Sewer Public Sewer
Water Public
Architectural Style Bi-level
Level or Stories 2
Additional Building Above Grade, Below Grade
Structure Type Dry Wall
New Construction N
Schools
Elementary Schools St. Thomas
Middle Schools James Buchanan
High Schools James Buchanan
School District Tuscarora
Others
Pets Allowed N
Senior Community No
Tax ID 20-0M15.-147.-000000
Ownership Fee Simple
SqFt Source Assessor
Acceptable Financing Cash, Conventional, FHA, VA
Listing Terms Cash, Conventional, FHA, VA
Financing Cash,Conventional,FHA,VA
Special Listing Condition Standard
Read Less

Bought with Krista Gaugler • Keller Williams Premier Realty





