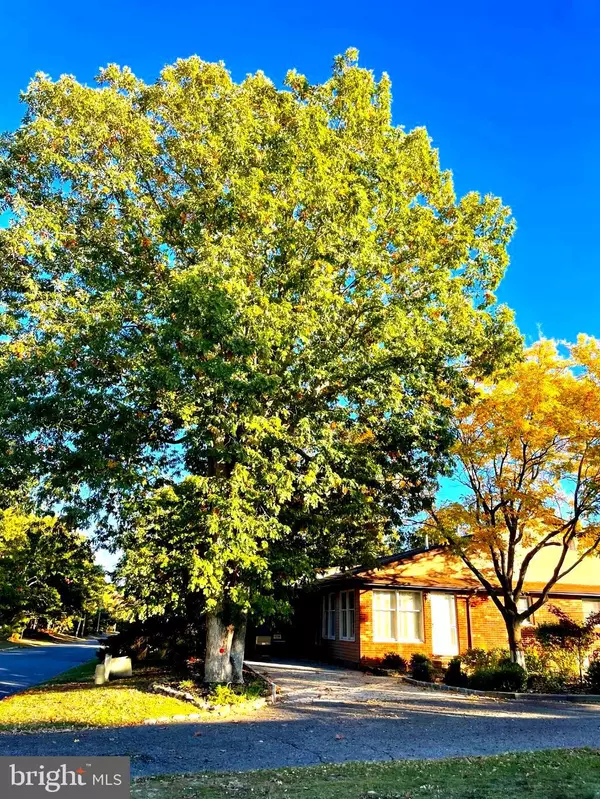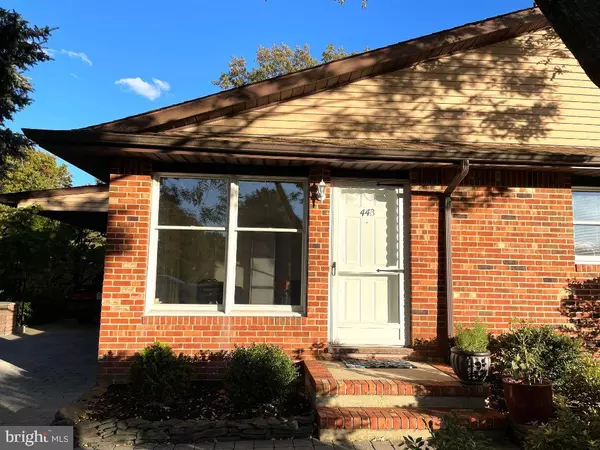For more information regarding the value of a property, please contact us for a free consultation.
44-B STAGE RD Manahawkin, NJ 08050
Want to know what your home might be worth? Contact us for a FREE valuation!

Our team is ready to help you sell your home for the highest possible price ASAP
Key Details
Sold Price $167,500
Property Type Condo
Sub Type Condo/Co-op
Listing Status Sold
Purchase Type For Sale
Square Footage 925 sqft
Price per Sqft $181
Subdivision None Available
MLS Listing ID NJOC2014254
Sold Date 04/25/23
Style Ranch/Rambler,Unit/Flat
Bedrooms 1
Full Baths 1
Condo Fees $250
HOA Fees $151/qua
HOA Y/N Y
Abv Grd Liv Area 925
Originating Board BRIGHT
Year Built 1982
Annual Tax Amount $1,464
Tax Year 2022
Lot Dimensions 0.00 x 0.00
Property Description
Move in ready one bedroom unit in the established Fawn Lakes Senior Community (55+) is totally remodeled and waiting for you. New stainless steel appliances are included featuring a gas range, side by side refrigerator, microwave, and dishwasher. The teak cabinets, granite countertops, backsplash and island enhance this open floor concept for ease of entertaining. Other amenities include new hardwood and ceramic floors, new central air, completely insulated floors, walls and attic...just bring your personal belongings and furniture. The carport has pavers and is lined with Belgian blocks with a dedicated gas line hookup for your grill. This owner shows pride in the workmanship throughout his home and has it ready for your final touches. Put this home on the top of your list to check out, you will not be disappointed.
Location
State NJ
County Ocean
Area Stafford Twp (21531)
Zoning R4
Rooms
Other Rooms Den
Main Level Bedrooms 1
Interior
Hot Water Electric
Heating Forced Air
Cooling Central A/C, Ceiling Fan(s)
Heat Source Electric
Exterior
Garage Spaces 4.0
Amenities Available Billiard Room, Club House, Common Grounds, Community Center, Lake, Library, Meeting Room, Non-Lake Recreational Area, Party Room, Picnic Area, Pool - Outdoor, Retirement Community, Shuffleboard, Swimming Pool
Water Access N
Accessibility 2+ Access Exits, Accessible Switches/Outlets, No Stairs
Total Parking Spaces 4
Garage N
Building
Story 1
Unit Features Garden 1 - 4 Floors
Foundation Crawl Space
Sewer Public Sewer
Water Public
Architectural Style Ranch/Rambler, Unit/Flat
Level or Stories 1
Additional Building Above Grade, Below Grade
New Construction N
Others
Pets Allowed Y
HOA Fee Include Common Area Maintenance,Lawn Care Front,Lawn Care Rear,Lawn Care Side,Lawn Maintenance,Pool(s),Recreation Facility,Snow Removal,Trash
Senior Community Yes
Age Restriction 55
Tax ID 31-00033-00001-C19B
Ownership Condominium
Acceptable Financing Cash, Conventional
Listing Terms Cash, Conventional
Financing Cash,Conventional
Special Listing Condition Standard
Pets Allowed Cats OK, Dogs OK
Read Less

Bought with Nancy A Schafer • Coldwell Banker Hearthside





