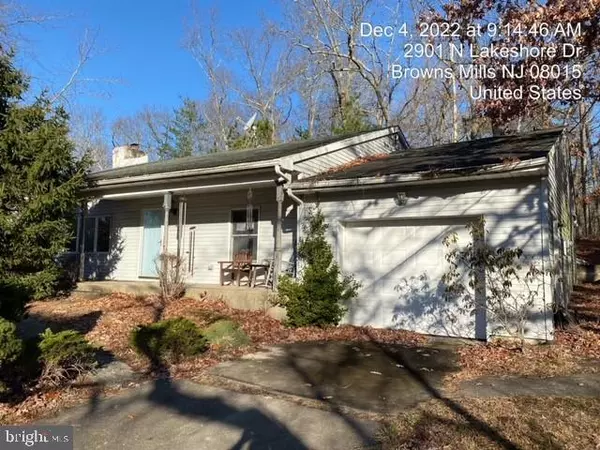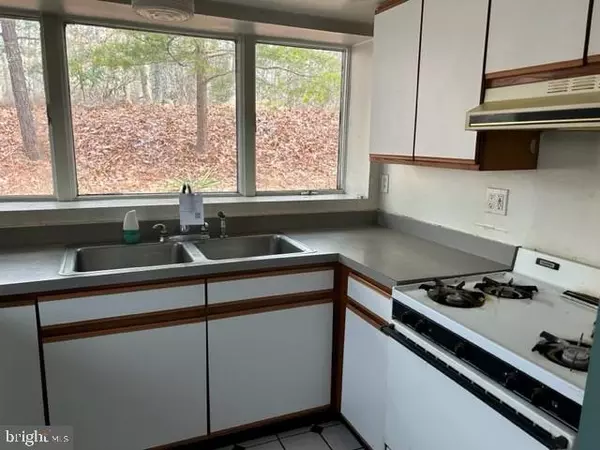For more information regarding the value of a property, please contact us for a free consultation.
2901 N LAKESHORE DR Browns Mills, NJ 08015
Want to know what your home might be worth? Contact us for a FREE valuation!

Our team is ready to help you sell your home for the highest possible price ASAP
Key Details
Sold Price $157,500
Property Type Single Family Home
Sub Type Detached
Listing Status Sold
Purchase Type For Sale
Square Footage 1,080 sqft
Price per Sqft $145
Subdivision Mirror Lake
MLS Listing ID NJBL2041830
Sold Date 04/26/23
Style Ranch/Rambler
Bedrooms 3
Full Baths 2
HOA Y/N N
Abv Grd Liv Area 1,080
Originating Board BRIGHT
Year Built 1950
Annual Tax Amount $3,969
Tax Year 2022
Lot Size 7,828 Sqft
Acres 0.18
Lot Dimensions 76.00 x 103.00
Property Description
Be the first to see this fantastic opportunity to own a lakefront ranch style home on a corner lot in Mirror Lake section of Browns Mills. Ample space equals ample opportunity. Sweat equity and designer touches open up an equity opportunity for home owners and investors alike. Full unfinished basement and oversized attached garage are 2 options not always found in homes in this area. Buyers are responsible for any costs and repairs required by the local twp COO inspector. Property is sold As-Is, Where-is, with no warranties expressed or implied. Neither the seller or the seller's representatives have any history or disclosures on this property.
Location
State NJ
County Burlington
Area Pemberton Twp (20329)
Zoning RESIDENTIAL
Rooms
Other Rooms Living Room, Bedroom 2, Bedroom 3, Kitchen, Bedroom 1
Basement Outside Entrance, Unfinished
Main Level Bedrooms 3
Interior
Interior Features Carpet, Ceiling Fan(s), Dining Area, Entry Level Bedroom, Family Room Off Kitchen, Floor Plan - Traditional, Kitchen - Eat-In, Primary Bath(s), Tub Shower
Hot Water Natural Gas
Heating Forced Air
Cooling Central A/C, Ceiling Fan(s)
Flooring Carpet, Ceramic Tile
Furnishings No
Fireplace N
Heat Source Natural Gas
Laundry Has Laundry, Main Floor
Exterior
Garage Spaces 2.0
Water Access N
View Lake
Roof Type Asbestos Shingle
Street Surface Black Top
Accessibility None
Road Frontage Boro/Township
Total Parking Spaces 2
Garage N
Building
Lot Description Corner, Front Yard, SideYard(s), Trees/Wooded
Story 1
Foundation Block
Sewer Septic Exists
Water Well
Architectural Style Ranch/Rambler
Level or Stories 1
Additional Building Above Grade, Below Grade
Structure Type Dry Wall
New Construction N
Schools
Elementary Schools Pemberton Borough E.S.
Middle Schools Pemberton
High Schools Pemberton Twp. H.S.
School District Pemberton Township Schools
Others
Senior Community No
Tax ID 29-00330-00001
Ownership Fee Simple
SqFt Source Assessor
Acceptable Financing Cash
Horse Property N
Listing Terms Cash
Financing Cash
Special Listing Condition REO (Real Estate Owned)
Read Less

Bought with John W. Zeigler • Vylla Home





