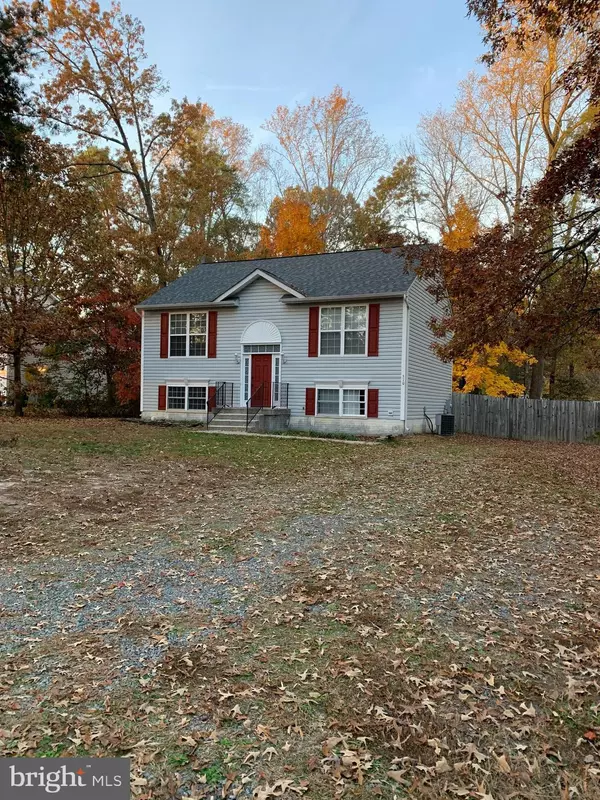For more information regarding the value of a property, please contact us for a free consultation.
510 MONTGOMERY DR Ruther Glen, VA 22546
Want to know what your home might be worth? Contact us for a FREE valuation!

Our team is ready to help you sell your home for the highest possible price ASAP
Key Details
Sold Price $322,000
Property Type Single Family Home
Sub Type Detached
Listing Status Sold
Purchase Type For Sale
Square Footage 2,016 sqft
Price per Sqft $159
Subdivision Lake Land Or
MLS Listing ID VACV2003622
Sold Date 04/21/23
Style Split Level
Bedrooms 4
Full Baths 2
HOA Fees $98/ann
HOA Y/N Y
Abv Grd Liv Area 1,008
Originating Board BRIGHT
Year Built 2003
Annual Tax Amount $1,348
Tax Year 2022
Property Description
Your new home awaits in amenity rich Lake Land 'Or subdivision. Home has just been renovated, new roof, windows, HVAC, flooring, appliances, marble countertop. This charmer features 2 bedrooms and one bathroom on main level AND lower level. Kitchen has all new appliances, countertop and fixtures. Home has new plank flooring throughout. Bathrooms have new tile floors, vanities and fixtures. Rear yard is fully fenced and has a deck for those weekend BBQ's. Community amenities include: lake access, swimming pools, basketball and tennis courts, archery range, shooting range and much more!
Location
State VA
County Caroline
Zoning R1
Rooms
Basement Full
Main Level Bedrooms 2
Interior
Interior Features Ceiling Fan(s), Floor Plan - Traditional, Kitchen - Eat-In, Kitchen - Table Space, Walk-in Closet(s)
Hot Water Electric
Heating Heat Pump(s)
Cooling Central A/C
Flooring Ceramic Tile, Laminate Plank
Equipment Dishwasher, Dryer - Electric, Oven/Range - Electric, Icemaker, Refrigerator, Washer, Disposal, Water Heater, Built-In Microwave
Fireplace N
Window Features Double Hung,Low-E,Screens
Appliance Dishwasher, Dryer - Electric, Oven/Range - Electric, Icemaker, Refrigerator, Washer, Disposal, Water Heater, Built-In Microwave
Heat Source Electric
Laundry Basement
Exterior
Exterior Feature Deck(s)
Fence Privacy, Rear, Wood
Amenities Available Basketball Courts, Beach, Club House, Common Grounds, Exercise Room, Gated Community, Lake, Picnic Area, Pier/Dock, Pool - Outdoor, Recreational Center, Security, Tennis Courts, Tot Lots/Playground, Water/Lake Privileges
Water Access N
View Street, Trees/Woods
Roof Type Architectural Shingle
Accessibility None
Porch Deck(s)
Garage N
Building
Lot Description Backs to Trees
Story 2
Foundation Other
Sewer Public Sewer
Water Public
Architectural Style Split Level
Level or Stories 2
Additional Building Above Grade, Below Grade
Structure Type Dry Wall,Cathedral Ceilings
New Construction N
Schools
High Schools Caroline
School District Caroline County Public Schools
Others
HOA Fee Include Common Area Maintenance,High Speed Internet,Pier/Dock Maintenance,Pool(s),Recreation Facility,Reserve Funds,Road Maintenance,Security Gate,Snow Removal
Senior Community No
Tax ID 51A6-1-B-426
Ownership Fee Simple
SqFt Source Estimated
Security Features 24 hour security,Security Gate
Acceptable Financing Cash, Conventional, FHA, VA
Listing Terms Cash, Conventional, FHA, VA
Financing Cash,Conventional,FHA,VA
Special Listing Condition Standard
Read Less

Bought with Andrew W Fristoe • Coldwell Banker Elite





