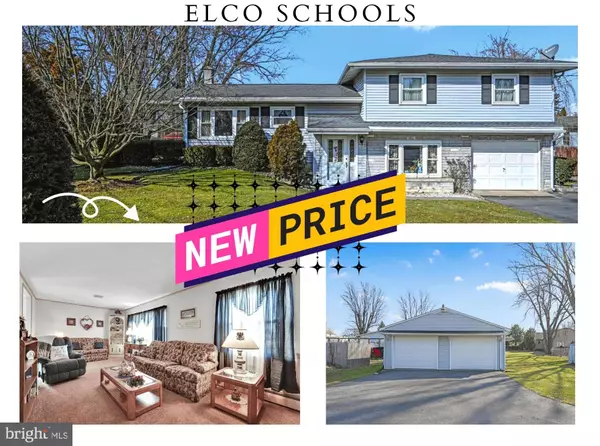For more information regarding the value of a property, please contact us for a free consultation.
123 W PARK ST Newmanstown, PA 17073
Want to know what your home might be worth? Contact us for a FREE valuation!

Our team is ready to help you sell your home for the highest possible price ASAP
Key Details
Sold Price $259,500
Property Type Single Family Home
Sub Type Detached
Listing Status Sold
Purchase Type For Sale
Square Footage 1,776 sqft
Price per Sqft $146
Subdivision None Available
MLS Listing ID PALN2008610
Sold Date 04/12/23
Style Split Level
Bedrooms 3
Full Baths 2
HOA Y/N N
Abv Grd Liv Area 1,272
Originating Board BRIGHT
Year Built 1961
Annual Tax Amount $3,556
Tax Year 2022
Lot Size 0.410 Acres
Acres 0.41
Property Description
This captivating 3-bedroom, 2-bathroom home is the perfect place to call home! With an oversized heated one-car garage attached, plus a detached two-car garage with electric, you'll have plenty of space for all of your vehicles. The dining room is conveniently located off of the kitchen and the living room features wainscotting and wood floors beneath the carpeting. The family room in the daylight lower level has cozy knotty pine walls and tile floors. The main bathroom features a tile floor and tub shower combo, and the other a stand-up shower only. Replacement windows throughout, 2022 central air, and a shed are just some of the features this home has to offer. The Laundry hookup can be found in the basement and comes equipped with both a washer & dryer. There's also a chimney hookup as well as an outside entry ( bilco doors) along with 2 workbenches that will remain. Enjoy relaxing on the side-covered patio. Plus, with a level yard, there's plenty of space for outdoor fun. A brick walkway leads you to the 2-car garage ( 24 x 28 ) which will be a guaranteed plus! Located in sought-after Elco Schools and on a low-traffic street, this is the perfect place to call home! Schedule a showing today and make this your home sweet home! This is a one owner home and has been lovingly maintained.
Location
State PA
County Lebanon
Area Millcreek Twp (13224)
Zoning RESIDENTIAL
Direction South
Rooms
Other Rooms Living Room, Dining Room, Bedroom 2, Bedroom 3, Kitchen, Family Room, Bedroom 1, Laundry, Utility Room, Bathroom 1, Bathroom 2
Basement Improved, Heated, Outside Entrance
Interior
Interior Features Carpet, Ceiling Fan(s), Combination Kitchen/Dining, Dining Area, Pantry, Wainscotting, Wood Floors
Hot Water S/W Changeover
Heating Hot Water, Baseboard - Hot Water
Cooling Central A/C
Flooring Carpet, Ceramic Tile
Equipment Oven/Range - Electric, Refrigerator, Washer, Dryer - Electric, Water Conditioner - Owned
Furnishings No
Fireplace N
Window Features Insulated,Replacement
Appliance Oven/Range - Electric, Refrigerator, Washer, Dryer - Electric, Water Conditioner - Owned
Heat Source Oil
Laundry Basement
Exterior
Exterior Feature Patio(s), Porch(es)
Parking Features Garage - Front Entry, Garage Door Opener, Oversized
Garage Spaces 7.0
Water Access N
Roof Type Composite,Shingle
Accessibility None
Porch Patio(s), Porch(es)
Attached Garage 1
Total Parking Spaces 7
Garage Y
Building
Lot Description Level, Rear Yard
Story 2
Foundation Block
Sewer Public Sewer
Water Public
Architectural Style Split Level
Level or Stories 2
Additional Building Above Grade, Below Grade
New Construction N
Schools
Middle Schools Eastern Lebanon County
High Schools Eastern Lebanon County Senior
School District Eastern Lebanon County
Others
Senior Community No
Tax ID 24-2396029-373513-0000
Ownership Fee Simple
SqFt Source Assessor
Security Features Smoke Detector
Acceptable Financing Cash, Conventional
Listing Terms Cash, Conventional
Financing Cash,Conventional
Special Listing Condition Standard
Read Less

Bought with Silvia Rudy • RE/MAX Of Reading





