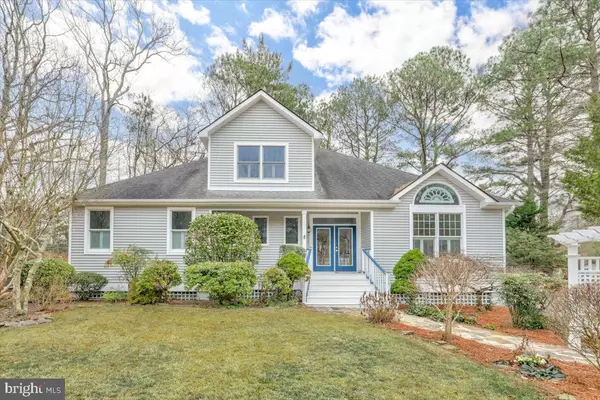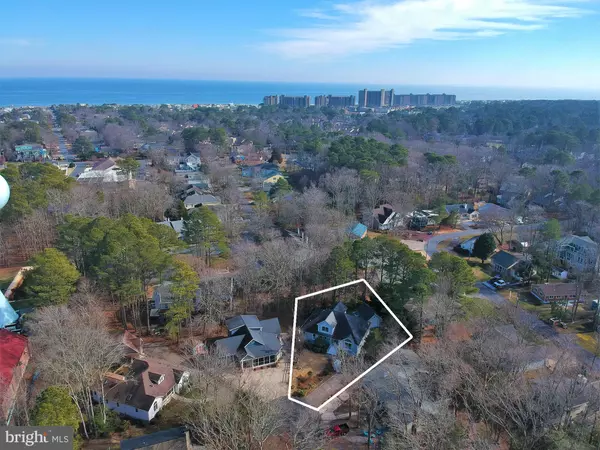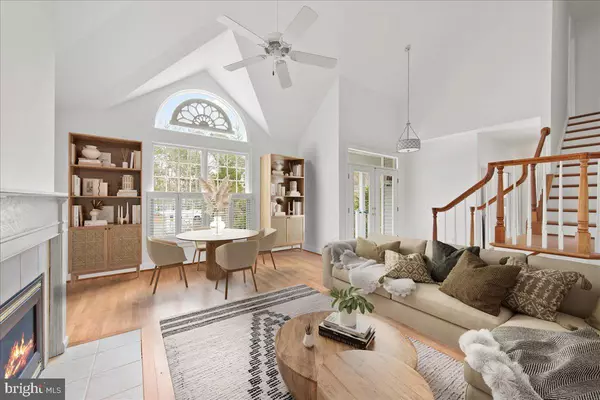For more information regarding the value of a property, please contact us for a free consultation.
506 CHERRY HILL CT Bethany Beach, DE 19930
Want to know what your home might be worth? Contact us for a FREE valuation!

Our team is ready to help you sell your home for the highest possible price ASAP
Key Details
Sold Price $905,000
Property Type Single Family Home
Sub Type Detached
Listing Status Sold
Purchase Type For Sale
Square Footage 1,800 sqft
Price per Sqft $502
Subdivision Bethany West
MLS Listing ID DESU2035836
Sold Date 04/11/23
Style Coastal
Bedrooms 3
Full Baths 2
Half Baths 1
HOA Fees $50/ann
HOA Y/N Y
Abv Grd Liv Area 1,800
Originating Board BRIGHT
Year Built 1995
Annual Tax Amount $2,239
Tax Year 2022
Lot Size 10,890 Sqft
Acres 0.25
Lot Dimensions 103x87x79x107x35
Property Description
Custom built home just minutes from the beach in the amenity-rich community of Bethany West. With solid cherry wood floors throughout every room and a gracious open plan, this comfortable home is perfect for both entertaining in style and quiet times with the family. From the charming front garden, enter into the welcoming foyer with cherry lattice and inlaid tile flooring that leads to a guest powder room and main floor laundry room. Soaring ceilings continue from the entrance into the dining and living room with a fireplace for those chilly evenings. Through beautiful French doors, the four season sunroom provides space for a second living room or added sleeping area. The over-sized first floor primary bedroom features a large walk in closet, an ensuite bathroom with separate soaking tub and shower, and access to a charming screened in porch to watch the birds in your private back yard. Two lovely guest bedrooms and a large full bath are found on the second level. Flooded with morning sunlight, the eat in kitchen offers ample storage space for year round living and seasonal enjoyment alike. A private backyard garden provides a lovely view from the kitchen picture window. The free standing one car garage and outdoor shower are found at the end of the long pebble driveway, which allows for off street parking of at least five vehicles. Situated on a quiet cul-de-sac and nestled among mature trees, this solidly built home close to the beach is a rare gem! Located in Bethany West, a sought after community offering many amenities including 2 pools, 8 tennis courts, pickleball courts, fitness center, and access to the canal with kayaks or paddle boards. Walk to the beach, ride the town trolley or use your Town of Bethany parking permits to park downtown. This home has been emptied of contents and is sold unfurnished.
Location
State DE
County Sussex
Area Baltimore Hundred (31001)
Zoning TN
Rooms
Main Level Bedrooms 1
Interior
Interior Features Ceiling Fan(s), Breakfast Area, Dining Area, Entry Level Bedroom, Floor Plan - Open, Kitchen - Island, Pantry, Primary Bath(s), Recessed Lighting, Skylight(s), Soaking Tub, Stall Shower, Upgraded Countertops, Walk-in Closet(s)
Hot Water Propane
Heating Forced Air
Cooling Central A/C
Flooring Hardwood
Fireplaces Number 1
Fireplaces Type Gas/Propane
Equipment Dishwasher, Disposal, Dryer, Microwave, Oven/Range - Electric, Refrigerator, Washer, Water Heater
Furnishings No
Fireplace Y
Appliance Dishwasher, Disposal, Dryer, Microwave, Oven/Range - Electric, Refrigerator, Washer, Water Heater
Heat Source Propane - Leased
Exterior
Exterior Feature Porch(es), Screened
Parking Features Garage - Front Entry
Garage Spaces 6.0
Amenities Available Basketball Courts, Community Center, Fitness Center, Pool - Outdoor, Swimming Pool, Tennis Courts, Tot Lots/Playground, Water/Lake Privileges
Water Access N
Accessibility Ramp - Main Level, Level Entry - Main
Porch Porch(es), Screened
Total Parking Spaces 6
Garage Y
Building
Lot Description Backs to Trees, Cul-de-sac, Trees/Wooded
Story 2
Foundation Block
Sewer Public Sewer
Water Public
Architectural Style Coastal
Level or Stories 2
Additional Building Above Grade, Below Grade
Structure Type High,Vaulted Ceilings,2 Story Ceilings
New Construction N
Schools
School District Indian River
Others
HOA Fee Include Common Area Maintenance,Pool(s)
Senior Community No
Tax ID 134-17.07-73.00
Ownership Fee Simple
SqFt Source Assessor
Acceptable Financing Cash, Conventional
Listing Terms Cash, Conventional
Financing Cash,Conventional
Special Listing Condition Standard
Read Less

Bought with Lucius Webb • Jack Lingo - Rehoboth





