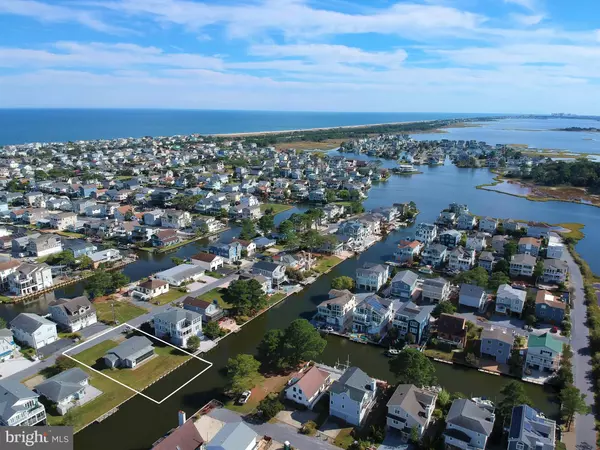For more information regarding the value of a property, please contact us for a free consultation.
35 S ANCHORAGE AVE South Bethany, DE 19930
Want to know what your home might be worth? Contact us for a FREE valuation!

Our team is ready to help you sell your home for the highest possible price ASAP
Key Details
Sold Price $895,000
Property Type Single Family Home
Sub Type Detached
Listing Status Sold
Purchase Type For Sale
Square Footage 1,029 sqft
Price per Sqft $869
Subdivision South Bethany Harbor
MLS Listing ID DESU2039366
Sold Date 04/06/23
Style Ranch/Rambler
Bedrooms 3
Full Baths 2
HOA Y/N N
Abv Grd Liv Area 1,029
Originating Board BRIGHT
Year Built 1960
Annual Tax Amount $1,314
Tax Year 2022
Lot Size 7,405 Sqft
Acres 0.17
Lot Dimensions 75.00 x 100.00
Property Description
Rarely available, this unique property offers 75 feet of waterfront on a highly sought-after street in South Bethany, known for wide canals, majestic sunset views over the state park wetlands, and no thru traffic. Situated on a lot and half, just a few blocks from the beautiful life-guarded beach, this cottage is ready to be enjoyed as-is while designing and building the beach home of your dreams in this desirable location. Walk to the beach or spend the day on the bay with the ability to dock your boat at your back door with easy access to the nearby parkland and wide open bay. This beach retreat has been well cared for with a new roof in 2020, new bulkheading in 2017, and a freshly painted interior. The large screened porch that overlooks the canal offers a panoramic view of the water and will easily become your favorite spot to enjoy your morning coffee or evening sunsets. Settlement must occur after January 4th, 2023.
Location
State DE
County Sussex
Area Baltimore Hundred (31001)
Zoning TN
Rooms
Main Level Bedrooms 3
Interior
Interior Features Ceiling Fan(s), Kitchen - Eat-In, Primary Bath(s), Wood Floors
Hot Water Electric
Heating Forced Air
Cooling Central A/C
Flooring Hardwood
Equipment Built-In Microwave, Dishwasher, Disposal, Dryer, Oven/Range - Electric, Refrigerator, Washer, Water Heater
Furnishings Yes
Appliance Built-In Microwave, Dishwasher, Disposal, Dryer, Oven/Range - Electric, Refrigerator, Washer, Water Heater
Heat Source Electric
Exterior
Exterior Feature Porch(es), Screened
Water Access Y
Water Access Desc Boat - Powered,Canoe/Kayak,Fishing Allowed,Personal Watercraft (PWC),Private Access
View Canal, Water, Panoramic
Street Surface Paved
Accessibility No Stairs
Porch Porch(es), Screened
Garage N
Building
Story 1
Foundation Block
Sewer Public Sewer
Water Public
Architectural Style Ranch/Rambler
Level or Stories 1
Additional Building Above Grade, Below Grade
New Construction N
Schools
School District Indian River
Others
Senior Community No
Tax ID 134-17.19-37.00
Ownership Fee Simple
SqFt Source Assessor
Acceptable Financing Cash, Conventional
Listing Terms Cash, Conventional
Financing Cash,Conventional
Special Listing Condition Standard
Read Less

Bought with LESLIE KOPP • Long & Foster Real Estate, Inc.





