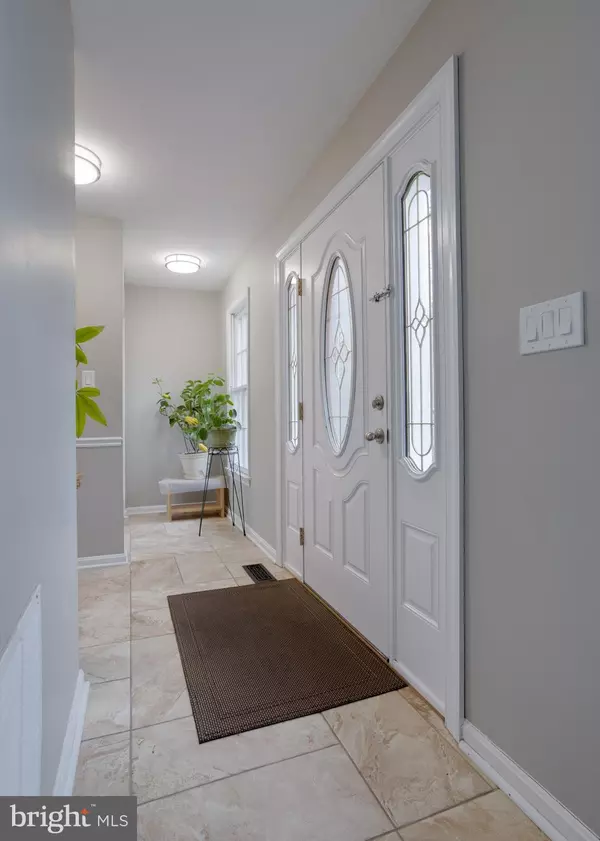For more information regarding the value of a property, please contact us for a free consultation.
7700 GROVELAND HEIGHTS CT Springfield, VA 22153
Want to know what your home might be worth? Contact us for a FREE valuation!

Our team is ready to help you sell your home for the highest possible price ASAP
Key Details
Sold Price $725,000
Property Type Single Family Home
Sub Type Detached
Listing Status Sold
Purchase Type For Sale
Square Footage 2,568 sqft
Price per Sqft $282
Subdivision Burgoyne Forest
MLS Listing ID VAFX2105862
Sold Date 04/07/23
Style Colonial
Bedrooms 4
Full Baths 3
Half Baths 1
HOA Fees $61/mo
HOA Y/N Y
Abv Grd Liv Area 1,768
Originating Board BRIGHT
Year Built 1983
Annual Tax Amount $7,239
Tax Year 2023
Lot Size 3,276 Sqft
Acres 0.08
Property Description
Cute colonial in the sought-after West Springfield school pyramid is situated at the end of a cul-de-sac backing to woods. You will love the privacy in the backyard - with trees on all sides. The deck is perfect for sipping your morning coffee and bird watching. Main level boasts gorgeous hardwood floors and an updated eat-in kitchen with a large island. The upper level primary suite features an attached sitting room that can easily be converted to a separate nursery or office space. The primary bathroom has two matching vanity sinks and a custom-tiled shower updated in 2021. Upper hallway bathroom was also updated in 2021. The lowest level has a walk-out recreation room with a fireplace, and a full bedroom with ensuite bathroom. Convenient location just a few minutes from the Fairfax County Parkway, I-95, 495, DC, and Fort Belvoir. Close to plenty of shopping and dining options.
Location
State VA
County Fairfax
Zoning 303
Rooms
Other Rooms Living Room, Dining Room, Primary Bedroom, Sitting Room, Bedroom 3, Bedroom 4, Kitchen, Family Room, Primary Bathroom, Full Bath, Half Bath
Basement Rear Entrance, Fully Finished
Interior
Interior Features Ceiling Fan(s), Window Treatments
Hot Water Electric
Heating Heat Pump(s)
Cooling Central A/C
Fireplaces Number 1
Fireplaces Type Screen
Equipment Dryer, Washer, Dishwasher, Disposal, Refrigerator, Icemaker, Stove
Fireplace Y
Appliance Dryer, Washer, Dishwasher, Disposal, Refrigerator, Icemaker, Stove
Heat Source Electric
Exterior
Garage Spaces 2.0
Water Access N
Accessibility None
Total Parking Spaces 2
Garage N
Building
Story 3
Foundation Other
Sewer Public Sewer
Water Public
Architectural Style Colonial
Level or Stories 3
Additional Building Above Grade, Below Grade
New Construction N
Schools
Elementary Schools Hunt Valley
Middle Schools Irving
High Schools West Springfield
School District Fairfax County Public Schools
Others
Senior Community No
Tax ID 0981 07 0118
Ownership Fee Simple
SqFt Source Assessor
Special Listing Condition Standard
Read Less

Bought with Jeffrey LaFleur • Modern Jones, LLC





