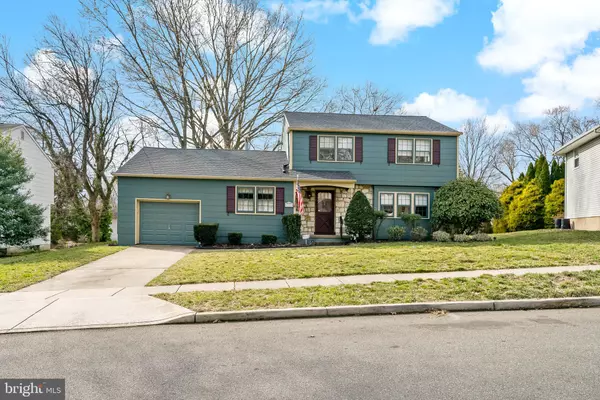For more information regarding the value of a property, please contact us for a free consultation.
106 FOREST RD Cherry Hill, NJ 08034
Want to know what your home might be worth? Contact us for a FREE valuation!

Our team is ready to help you sell your home for the highest possible price ASAP
Key Details
Sold Price $390,000
Property Type Single Family Home
Sub Type Detached
Listing Status Sold
Purchase Type For Sale
Square Footage 1,654 sqft
Price per Sqft $235
Subdivision Forest Hills
MLS Listing ID NJCD2041726
Sold Date 03/31/23
Style Colonial
Bedrooms 4
Full Baths 1
Half Baths 1
HOA Y/N N
Abv Grd Liv Area 1,654
Originating Board BRIGHT
Year Built 1960
Annual Tax Amount $6,961
Tax Year 2022
Lot Size 8,969 Sqft
Acres 0.21
Lot Dimensions 69.00 x 130.00
Property Description
Your Search For "Best Value" Begins And Ends Here! Its Alluring Curb Appeal, Premium Setting and Generous Proportions Are Sure To Please. Special Features Include: Hardwoods Under Carpet On All Levels; Beamed Ceiling Family Room w/Brick Wall Accent; Double Door Entry From The Dining Room To An Inviting, Vaulted Ceiling Screened Porch w/Plank Flooring And Its Back Landscape Views; Eat-In Kitchen Offers Gas Cooking, Pantry Storage and Tile Back-Splash; 1st Floor Laundry / Utility Room w/Gas Dryer Connection; -2- Bathrooms Each With A Modern Touch; -4- Extra-Spacious Bedroom Suites On The Upper Level; Raised Panel Interior Doors; Some Newer Windows; 1-Car Attached Garage & Storage Room; Recently New Improvements Are: HVAC (2011); Gas Water Heater (40 Gall - 2017); Roof (2019). Its Highly Acclaimed Community Offers An Advantageous Location To Abundant Retail, Shopping & Dining And To Major Traffic Routes!! You'll Want To See This Home Today!!
Location
State NJ
County Camden
Area Cherry Hill Twp (20409)
Zoning RESIDENTIAL
Rooms
Other Rooms Living Room, Dining Room, Bedroom 2, Bedroom 3, Bedroom 4, Kitchen, Family Room, Foyer, Bedroom 1, Laundry, Storage Room, Bathroom 1, Full Bath, Screened Porch
Interior
Interior Features Built-Ins, Carpet, Ceiling Fan(s), Chair Railings, Dining Area, Exposed Beams, Floor Plan - Traditional, Kitchen - Table Space, Pantry, Tub Shower, Walk-in Closet(s), Wood Floors
Hot Water Natural Gas
Heating Forced Air
Cooling Central A/C
Flooring Wood, Carpet, Vinyl, Ceramic Tile
Equipment Built-In Range, Cooktop, Dishwasher, Disposal, Exhaust Fan, Oven - Wall, Oven/Range - Gas, Water Heater
Appliance Built-In Range, Cooktop, Dishwasher, Disposal, Exhaust Fan, Oven - Wall, Oven/Range - Gas, Water Heater
Heat Source Natural Gas
Laundry Main Floor
Exterior
Exterior Feature Porch(es), Screened
Parking Features Built In, Garage - Front Entry, Inside Access
Garage Spaces 3.0
Water Access N
View Trees/Woods
Roof Type Shingle
Accessibility None
Porch Porch(es), Screened
Attached Garage 1
Total Parking Spaces 3
Garage Y
Building
Lot Description Premium
Story 2
Foundation Other
Sewer Public Sewer
Water Public
Architectural Style Colonial
Level or Stories 2
Additional Building Above Grade, Below Grade
New Construction N
Schools
High Schools Cherry Hil
School District Cherry Hill Township Public Schools
Others
Senior Community No
Tax ID 09-00339 18-00011
Ownership Fee Simple
SqFt Source Assessor
Acceptable Financing Conventional, FHA, VA
Horse Property N
Listing Terms Conventional, FHA, VA
Financing Conventional,FHA,VA
Special Listing Condition Standard
Read Less

Bought with George J Kelly • Keller Williams Realty - Cherry Hill





