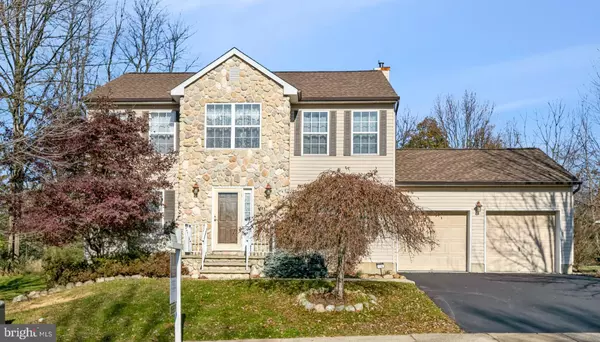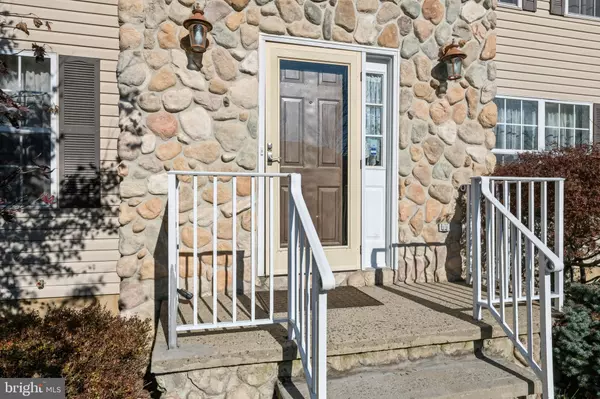For more information regarding the value of a property, please contact us for a free consultation.
118 HONEYSUCKLE DR Ewing, NJ 08638
Want to know what your home might be worth? Contact us for a FREE valuation!

Our team is ready to help you sell your home for the highest possible price ASAP
Key Details
Sold Price $452,100
Property Type Single Family Home
Sub Type Detached
Listing Status Sold
Purchase Type For Sale
Square Footage 2,096 sqft
Price per Sqft $215
Subdivision Spring Meadow
MLS Listing ID NJME2023488
Sold Date 03/31/23
Style Colonial
Bedrooms 4
Full Baths 2
Half Baths 1
HOA Fees $41/ann
HOA Y/N Y
Abv Grd Liv Area 2,096
Originating Board BRIGHT
Year Built 1997
Annual Tax Amount $10,284
Tax Year 2021
Lot Size 0.463 Acres
Acres 0.46
Lot Dimensions 118.00 x 0.00
Property Description
NICE CURB APPEAL! This lovely, light-filled, 4-bedroom colonial in desirable Spring Meadow Estates is situated higher than surrounding properties and meticulously cared for by original owners. Ample foyer, with an entry sidelight and two coat closets bookending the front door, opens widely to dining room on right and living room on left and extends past half bath toward rear of house. Kitchen, with recessed lighting and stainless steel sink and appliances, is open to breakfast room and family room with sliders accessing a 16 X 16 deck, perfect for grilling and entertaining, overlooks a deep backyard with fencing on two sides. First floor laundry. Four bedrooms upstairs, including primary ensuite with large walk-in closet. Six-panel doors add detailing and character. Neutral carpeting throughout except kitchen/breakfast room and bathrooms. Full basement, partially finished, and completely dry! New furnace and air conditioner are scheduled to be installed soon; dishwasher newly installed; roof new in 2019; water heater, 2018. DO NOT MISS THIS ONE...IT IS MOVE-IN READY!
Location
State NJ
County Mercer
Area Ewing Twp (21102)
Zoning R-2
Rooms
Other Rooms Living Room, Dining Room, Primary Bedroom, Bedroom 2, Bedroom 3, Bedroom 4, Kitchen, Family Room, Foyer, Bathroom 2, Primary Bathroom
Basement Windows
Interior
Hot Water Natural Gas
Heating Forced Air
Cooling Central A/C
Fireplace N
Window Features Double Hung
Heat Source Natural Gas
Laundry Main Floor
Exterior
Parking Features Garage - Front Entry, Garage Door Opener
Garage Spaces 4.0
Fence Chain Link
Water Access N
Roof Type Asbestos Shingle
Accessibility None
Attached Garage 2
Total Parking Spaces 4
Garage Y
Building
Story 2
Foundation Block
Sewer Public Sewer
Water Public
Architectural Style Colonial
Level or Stories 2
Additional Building Above Grade, Below Grade
New Construction N
Schools
Elementary Schools Antheil
High Schools Ewing H.S.
School District Ewing Township Public Schools
Others
HOA Fee Include Common Area Maintenance
Senior Community No
Tax ID 02-00193 01-00009
Ownership Fee Simple
SqFt Source Assessor
Acceptable Financing Cash, Conventional
Listing Terms Cash, Conventional
Financing Cash,Conventional
Special Listing Condition Standard
Read Less

Bought with Denise M. Henderson • River Valley Realty, LLC





