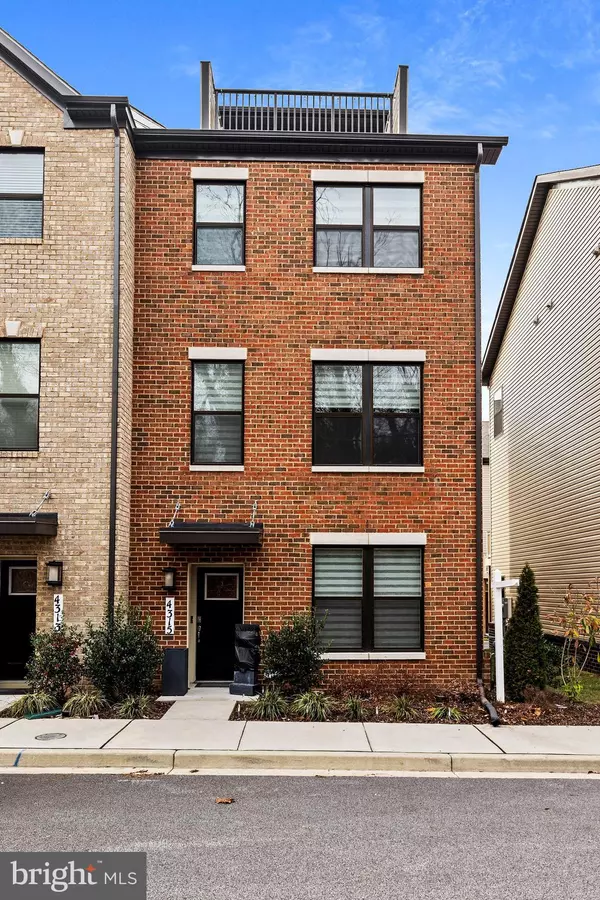For more information regarding the value of a property, please contact us for a free consultation.
4315 MEDFIELD AVE Baltimore, MD 21211
Want to know what your home might be worth? Contact us for a FREE valuation!

Our team is ready to help you sell your home for the highest possible price ASAP
Key Details
Sold Price $454,000
Property Type Townhouse
Sub Type End of Row/Townhouse
Listing Status Sold
Purchase Type For Sale
Square Footage 2,150 sqft
Price per Sqft $211
Subdivision Medfield
MLS Listing ID MDBA2071580
Sold Date 03/27/23
Style Contemporary
Bedrooms 3
Full Baths 2
Half Baths 1
HOA Fees $60/mo
HOA Y/N Y
Abv Grd Liv Area 2,150
Originating Board BRIGHT
Year Built 2019
Annual Tax Amount $8,399
Tax Year 2022
Lot Size 1,742 Sqft
Acres 0.04
Property Description
This 19 ' wide STUNNING townhouse with a private 2-car garage is located in one of Baltimore's newest communities. This is a much coveted end unit with 5 extra windows on the side. It was built in 2019. The community of Roland Heights is within Medfield and is walking distance to the avenue in Hampden, the Union Collective, Woodberry, and Roland Park. The first floor has a bonus room (perfect for a home office, family room, or workout area), as well as a rough-in for possible fourth full bathroom. The next level up has a dazzling open floor plan which boasts a modern kitchen with a 7 ft long quartz island, stainless steel appliances, and expresso cabinets. The floors are luxury vinyl plank for easy cleanup and durability. There's a pantry, half bathroom, and a 6 x 18 ft rear deck perfect for your morning coffee or evening cocktails. The next floor has the 3 bedrooms and 2 full baths. Who doesn't like a second level washer and dryer near the bedrooms? The primary bedroom has an ensuite bathroom, featuring a vanity with quartz counter tops, a large mirror, and shower. ALL custom blinds are included! Seller has painted all of the interior, added gorgeous additional lighting, and ceiling fans. The seller upgraded the 2nd set of steps with wood instead of carpet and installed luxury plank vinyl on the bedroom level. Then there's a 4th level loft which leads to a terrace overlooking the woods. Townhouse is zoned for Medfield Elementary (just 2 blocks away), Baltimore Polytechnic Institute and Western High School are within 1 mile. Nearby is a 10 acre park with baseball diamonds, a basketball court, and playgrounds for play. Foodie Alert! Within 1 mile are at least 25 delicious options for restaurants. If you want to head downtown for the nightlife and cultural activities, it's just an 8-10 minute drive. The HOA fee is $60 a month. There's a deferred water bill of $400 a year. There's a one-time $360 capital contribution fee. The fountain at the front entrance conveys.
Location
State MD
County Baltimore City
Zoning R-6
Rooms
Other Rooms Living Room, Dining Room, Primary Bedroom, Bedroom 2, Bedroom 3, Kitchen, Family Room, Loft, Primary Bathroom, Full Bath, Half Bath
Interior
Interior Features Ceiling Fan(s), Combination Kitchen/Dining, Combination Kitchen/Living, Floor Plan - Open, Kitchen - Island, Recessed Lighting, Primary Bath(s), Pantry, Sprinkler System, Walk-in Closet(s), Window Treatments
Hot Water Natural Gas
Heating Forced Air
Cooling Ceiling Fan(s), Central A/C
Flooring Luxury Vinyl Plank, Partially Carpeted
Equipment Built-In Microwave, Dishwasher, Disposal, Dryer, Exhaust Fan, Icemaker, Refrigerator, Stainless Steel Appliances, Stove, Washer, Water Heater
Appliance Built-In Microwave, Dishwasher, Disposal, Dryer, Exhaust Fan, Icemaker, Refrigerator, Stainless Steel Appliances, Stove, Washer, Water Heater
Heat Source Natural Gas
Laundry Upper Floor
Exterior
Exterior Feature Deck(s), Balcony
Parking Features Garage - Rear Entry, Garage Door Opener, Inside Access
Garage Spaces 2.0
Amenities Available Common Grounds
Water Access N
View Trees/Woods
Roof Type Asphalt
Street Surface Black Top
Accessibility None
Porch Deck(s), Balcony
Road Frontage Public
Attached Garage 2
Total Parking Spaces 2
Garage Y
Building
Story 4
Foundation Slab
Sewer Public Sewer
Water Public
Architectural Style Contemporary
Level or Stories 4
Additional Building Above Grade, Below Grade
Structure Type 9'+ Ceilings,Dry Wall
New Construction N
Schools
School District Baltimore City Public Schools
Others
Pets Allowed Y
HOA Fee Include Lawn Care Front,Lawn Maintenance,Management,Reserve Funds,Snow Removal
Senior Community No
Tax ID 0313153575C257
Ownership Fee Simple
SqFt Source Estimated
Acceptable Financing Cash, Conventional, FHA, VA
Horse Property N
Listing Terms Cash, Conventional, FHA, VA
Financing Cash,Conventional,FHA,VA
Special Listing Condition Standard
Pets Allowed No Pet Restrictions
Read Less

Bought with Melanie A Williams • Keller Williams Capital Properties





