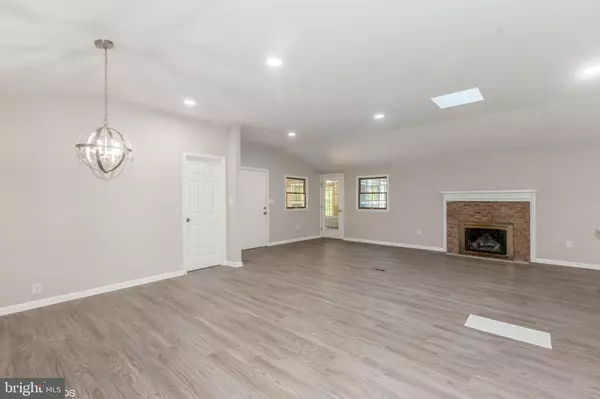For more information regarding the value of a property, please contact us for a free consultation.
111 GEORGES LN Milton, DE 19968
Want to know what your home might be worth? Contact us for a FREE valuation!

Our team is ready to help you sell your home for the highest possible price ASAP
Key Details
Sold Price $324,500
Property Type Manufactured Home
Sub Type Manufactured
Listing Status Sold
Purchase Type For Sale
Square Footage 1,932 sqft
Price per Sqft $167
Subdivision Lazy Lake
MLS Listing ID DESU2030642
Sold Date 03/24/23
Style Class C
Bedrooms 3
Full Baths 3
HOA Fees $12/ann
HOA Y/N Y
Abv Grd Liv Area 1,932
Originating Board BRIGHT
Year Built 1988
Annual Tax Amount $582
Tax Year 2022
Lot Size 9,583 Sqft
Acres 0.22
Lot Dimensions 75.00 x 133.00
Property Description
Why build new when you can purchase this newly renovated home. This home has been completely renovated by Fannie Mae. When you pull up to the home you will love the inviting and home front porch great for enjoying those beautiful spring days. As you walk in the front door you will be great with warm vinyl plank floor that stretches from the entryway thought the living, dining, kitchen, and hallways. The home features a spacious open floor plan with a gorgeously updated kitchen with white shaker cabinets, gorgeous, granite counters, stainless appliances and a island built for entertaining your friends and guests. The home has three bedrooms and three full bathrooms. The home also features a split floor plan with guest and owners bedrooms being off different sides of the home. The home also has a new roof, new hvac, new hot water heater, new well pump, new bathrooms, and new electric panel. Home is located just minutes to beat, boating, shopping, boardwalk and so much more.
Location
State DE
County Sussex
Area Broadkill Hundred (31003)
Zoning GR
Rooms
Main Level Bedrooms 3
Interior
Interior Features Combination Kitchen/Dining, Entry Level Bedroom, Kitchen - Island, Skylight(s), Breakfast Area, Carpet, Combination Dining/Living, Combination Kitchen/Living, Dining Area, Floor Plan - Open, Kitchen - Gourmet, Kitchen - Eat-In, Kitchen - Table Space, Primary Bath(s), Recessed Lighting, Stall Shower, Tub Shower, Upgraded Countertops, Walk-in Closet(s)
Hot Water Electric
Heating Forced Air, Central
Cooling Central A/C
Flooring Carpet, Luxury Vinyl Plank
Fireplaces Number 1
Equipment Dishwasher, Microwave, Oven/Range - Electric, Stainless Steel Appliances, Washer/Dryer Hookups Only, Water Heater
Furnishings No
Fireplace Y
Appliance Dishwasher, Microwave, Oven/Range - Electric, Stainless Steel Appliances, Washer/Dryer Hookups Only, Water Heater
Heat Source Propane - Leased
Laundry Main Floor, Hookup
Exterior
Exterior Feature Porch(es), Enclosed
Garage Spaces 2.0
Water Access N
Accessibility None
Porch Porch(es), Enclosed
Total Parking Spaces 2
Garage N
Building
Story 1
Sewer Gravity Sept Fld
Water Well
Architectural Style Class C
Level or Stories 1
Additional Building Above Grade, Below Grade
New Construction N
Schools
Middle Schools Mariner
High Schools Cape Henlopen
School District Cape Henlopen
Others
HOA Fee Include Common Area Maintenance
Senior Community No
Tax ID 235-26.00-158.00
Ownership Fee Simple
SqFt Source Estimated
Acceptable Financing Cash, Conventional, FHA, VA
Listing Terms Cash, Conventional, FHA, VA
Financing Cash,Conventional,FHA,VA
Special Listing Condition REO (Real Estate Owned)
Read Less

Bought with Elizabeth Mantey • Compass





