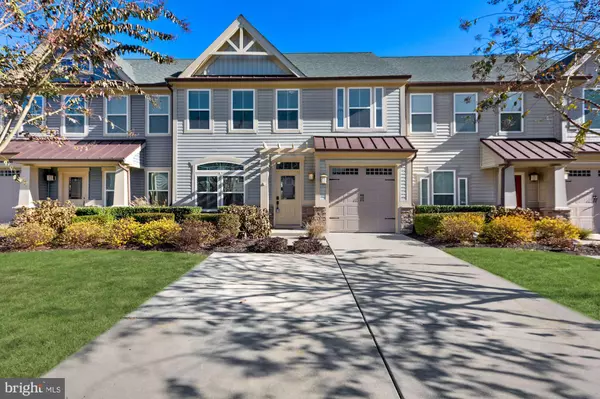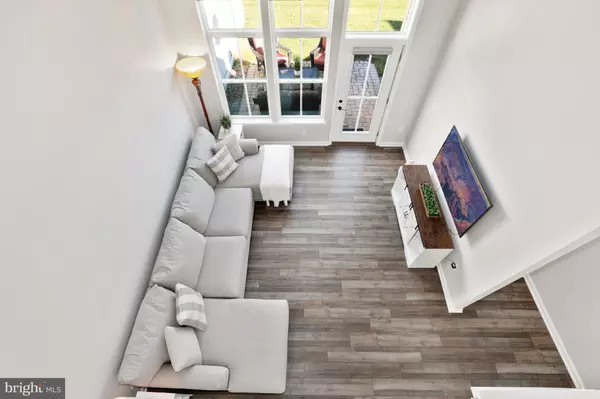For more information regarding the value of a property, please contact us for a free consultation.
36517 PUTTER LN #301 Frankford, DE 19945
Want to know what your home might be worth? Contact us for a FREE valuation!

Our team is ready to help you sell your home for the highest possible price ASAP
Key Details
Sold Price $430,000
Property Type Condo
Sub Type Condo/Co-op
Listing Status Sold
Purchase Type For Sale
Square Footage 1,747 sqft
Price per Sqft $246
Subdivision Forest Landing
MLS Listing ID DESU2032586
Sold Date 03/17/23
Style Coastal,Villa
Bedrooms 3
Full Baths 2
Half Baths 1
Condo Fees $20/mo
HOA Fees $272/mo
HOA Y/N Y
Abv Grd Liv Area 1,747
Originating Board BRIGHT
Year Built 2013
Annual Tax Amount $1,034
Tax Year 2022
Lot Dimensions 0.00 x 0.00
Property Description
Stunning coastal style villa located in the sought-after, premier community of Forrest Landing! The pergola covered entry of 36517 Putter Lane welcomes you into this lovely maintained, recently updated, and immaculately kept home by the original owners! The inviting two-story living room is bathed in natural light from the wall of transom topped picture windows showcasing panoramic pond views and the backyard oasis that awaits you! The heart of this home is the gourmet kitchen, the perfect spot to prepare chef inspired meals that can be served casually at the breakfast bar, or in the bright and airy formal dining room. Beautiful design elements continue in the primary bedroom suite boasting an octagonal tray ceiling, a large-scale walk-in closet perfect for any size wardrobe and a spa-inspired ensuite bath embellished with sizable vanity, feature lighting and fixtures, and a glass enclosed shower stall. Off the foyer is the quintessential powder bath, a laundry center, and interior access to the garage completing the main level. Ascend the staircase to the upper-level loft and sleeping quarters. The loft is the ideal place to get away from it all and enjoy some quality family time watching a movie or playing games, and an even better spot for some quiet much needed YOU time. Also, on the upper level, are two generously sized bedrooms each with walk-in closets, a full bath, and a substantial storge and utility room. While the night is still young make your way outside to the outdoor living space, the ideal spot to enjoy a glass wine on the brick paver patio while enjoying the pond views! As a resident of Forest Landing, you will enjoy amenities including a spacious clubhouse with state-of-the-art fitness center, pool, pickle ball and lighted tennis courts, a playground and fire pit. You will live about three miles from Bethany Beach among acres of lush green landscaping, gardens, ponds, and water features scattered throughout the community. Stroll the neighborhood on pristine white sidewalks. Golfers Bear Trap Dunes is just outside of the neighborhood. If you are looking for low maintenance living in a beautiful Delaware location, 36517 Putters Lane could be the perfect home for you!
Location
State DE
County Sussex
Area Baltimore Hundred (31001)
Zoning RESIDENTIAL
Rooms
Other Rooms Living Room, Dining Room, Primary Bedroom, Bedroom 2, Bedroom 3, Kitchen, Foyer, Loft, Storage Room
Main Level Bedrooms 1
Interior
Interior Features Breakfast Area, Carpet, Combination Kitchen/Living, Dining Area, Entry Level Bedroom, Family Room Off Kitchen, Floor Plan - Open, Kitchen - Gourmet, Primary Bath(s), Stall Shower, Tub Shower, Upgraded Countertops, Walk-in Closet(s), Window Treatments
Hot Water Electric, 60+ Gallon Tank
Heating Heat Pump(s), Forced Air
Cooling Central A/C
Flooring Ceramic Tile, Partially Carpeted, Laminate Plank
Equipment Built-In Microwave, Dishwasher, Disposal, Dryer, Exhaust Fan, Freezer, Oven/Range - Electric, Refrigerator, Stainless Steel Appliances, Washer, Water Heater
Fireplace N
Window Features Double Hung,Screens,Transom,Vinyl Clad
Appliance Built-In Microwave, Dishwasher, Disposal, Dryer, Exhaust Fan, Freezer, Oven/Range - Electric, Refrigerator, Stainless Steel Appliances, Washer, Water Heater
Heat Source Electric
Laundry Main Floor
Exterior
Exterior Feature Patio(s), Porch(es)
Parking Features Garage - Front Entry
Garage Spaces 3.0
Amenities Available Common Grounds, Community Center, Picnic Area, Pool - Outdoor, Tot Lots/Playground, Tennis Courts
Water Access N
View Garden/Lawn, Panoramic, Pond
Roof Type Architectural Shingle,Metal,Pitched
Accessibility Other
Porch Patio(s), Porch(es)
Attached Garage 1
Total Parking Spaces 3
Garage Y
Building
Lot Description Backs - Open Common Area, Front Yard, Landscaping, Pond, Rear Yard
Story 2
Foundation Block, Crawl Space
Sewer Public Sewer
Water Public
Architectural Style Coastal, Villa
Level or Stories 2
Additional Building Above Grade, Below Grade
Structure Type 2 Story Ceilings,Dry Wall,Tray Ceilings,Vaulted Ceilings
New Construction N
Schools
Elementary Schools Lord Baltimore
Middle Schools Selbyville
High Schools Sussex Central
School District Indian River
Others
Pets Allowed Y
HOA Fee Include Common Area Maintenance
Senior Community No
Tax ID 134-16.00-40.00-301
Ownership Condominium
Security Features Carbon Monoxide Detector(s),Main Entrance Lock,Smoke Detector
Special Listing Condition Standard
Pets Allowed Number Limit
Read Less

Bought with Logan Burke • Keller Williams Realty





