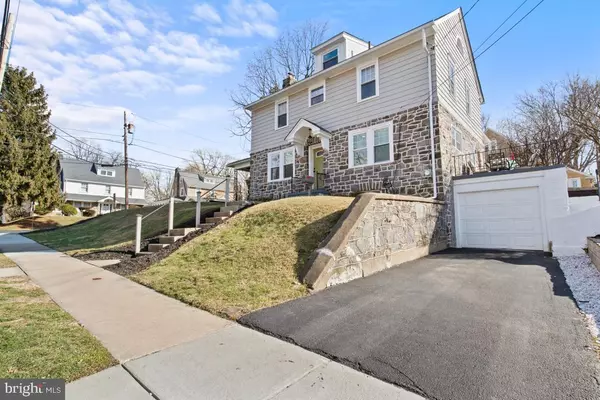For more information regarding the value of a property, please contact us for a free consultation.
3200 HIGHLAND AVE Drexel Hill, PA 19026
Want to know what your home might be worth? Contact us for a FREE valuation!

Our team is ready to help you sell your home for the highest possible price ASAP
Key Details
Sold Price $463,000
Property Type Single Family Home
Sub Type Detached
Listing Status Sold
Purchase Type For Sale
Square Footage 2,361 sqft
Price per Sqft $196
Subdivision Drexel Park Garden
MLS Listing ID PADE2041036
Sold Date 03/20/23
Style Colonial
Bedrooms 5
Full Baths 2
Half Baths 1
HOA Y/N N
Abv Grd Liv Area 2,361
Originating Board BRIGHT
Year Built 1930
Annual Tax Amount $7,376
Tax Year 2023
Lot Size 6,534 Sqft
Acres 0.15
Lot Dimensions 60.00 x 115.00
Property Description
Welcome to this beautiful new listing in the city of Drexel Hill. This beautiful home was built in 1930 has 2,361 above ground square feet, 5 bedroom, 2.5 bath has been completely updated with major upgrades and beautiful finishes. In the last 3 years the electric and plumbing was updated, new lighting throughout, new roof and new HVAC. All the windows have been replaced. As you enter the door facing Highland drive, you will enter the main floor where you find the beautiful Living Room, Family Room and Kitchen creating a perfect flow for entertaining. Note the beautiful new flooring throughout the main level and recessed lighting. The stone-faced fireplace is woodburning and has been clean and any repairs have been taken care of. All the main level rooms have large and deep windows. The Kitchen has been completely updated with new French Provincial cabinets, recessed lighting, new island and glass tile back splash. The counters and the island have granite tops, stainless steel appliances and gas cooking. On the second floor, you will find the Primary Bedroom with an on-suite bathroom and walk in closet. The Primary Bathroom has been updated with new fixtures, walk-in shower, tile floors and tile walls behind the charming barn door. The other two bedrooms on this floor are serviced by the Hall Bath that was also updated with new fixtures, tub/shower, tile walls and tile floors. The 3rd floor has a bonus room great for an office or TV room and has a wet bar for watching the Big Game! The 4th bedroom is found on this level and is a great space for guests. Down in the basement, it is about 75% finished and serves as a great playroom or family hangout. There is also an updated Half Bath. The unfinished portion of the basements is where the mechanics are found and plenty of room for storage. When you go outside, you will find that there are 3 porches providing lots of space for enjoying the outdoors. The one patio is a perfect spot for a bonfire, while the other has a porch swing perfect for drinking your morning coffee. The large deck off of the Kitchen is perfect for cooking and eating outdoors. This is a great, spacious home and it is ready to move right in. Showings begin on February 17th so book your showing soon.
Location
State PA
County Delaware
Area Upper Darby Twp (10416)
Zoning RESID
Rooms
Other Rooms Living Room, Dining Room, Sitting Room, Kitchen, Basement, Half Bath
Basement Full
Interior
Interior Features Ceiling Fan(s), Combination Kitchen/Dining, Floor Plan - Open, Kitchen - Island, Primary Bath(s), Recessed Lighting, Stall Shower, Tub Shower, Upgraded Countertops, Walk-in Closet(s), Wet/Dry Bar
Hot Water Electric
Heating Hot Water
Cooling Central A/C, Ceiling Fan(s)
Fireplaces Number 1
Fireplaces Type Wood, Stone
Equipment Built-In Microwave, Dishwasher, Disposal, Oven/Range - Gas, Stainless Steel Appliances, Water Heater
Fireplace Y
Appliance Built-In Microwave, Dishwasher, Disposal, Oven/Range - Gas, Stainless Steel Appliances, Water Heater
Heat Source Natural Gas
Laundry Basement
Exterior
Exterior Feature Porch(es)
Parking Features Garage - Front Entry
Garage Spaces 2.0
Water Access N
Accessibility None
Porch Porch(es)
Attached Garage 1
Total Parking Spaces 2
Garage Y
Building
Story 3
Foundation Stone
Sewer Public Sewer
Water Public
Architectural Style Colonial
Level or Stories 3
Additional Building Above Grade, Below Grade
New Construction N
Schools
School District Upper Darby
Others
Senior Community No
Tax ID 16-10-01539-00
Ownership Fee Simple
SqFt Source Assessor
Special Listing Condition Standard
Read Less

Bought with Nicole Rufo • Compass RE





