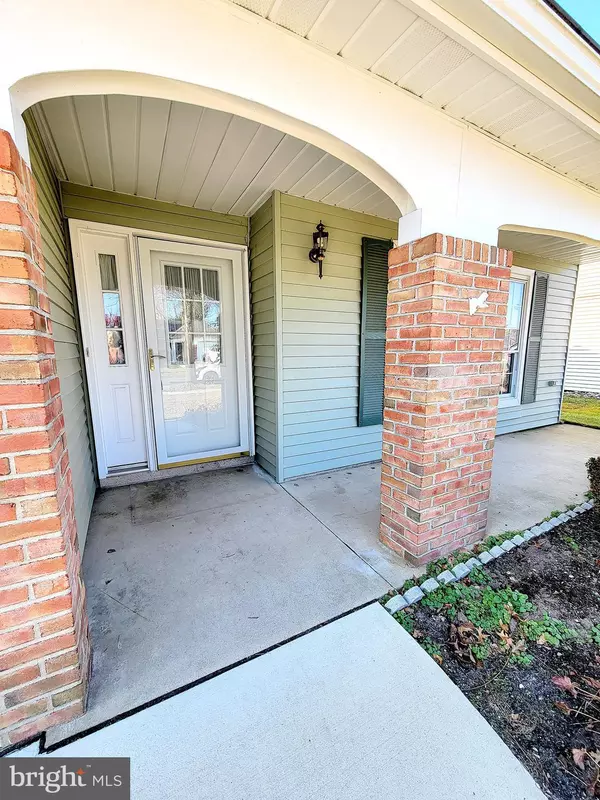For more information regarding the value of a property, please contact us for a free consultation.
9 COTHERSTONE DR Southampton, NJ 08088
Want to know what your home might be worth? Contact us for a FREE valuation!

Our team is ready to help you sell your home for the highest possible price ASAP
Key Details
Sold Price $252,013
Property Type Single Family Home
Sub Type Detached
Listing Status Sold
Purchase Type For Sale
Square Footage 1,517 sqft
Price per Sqft $166
Subdivision Leisuretowne
MLS Listing ID NJBL2039880
Sold Date 03/15/23
Style Ranch/Rambler
Bedrooms 2
Full Baths 2
HOA Fees $88/mo
HOA Y/N Y
Abv Grd Liv Area 1,517
Originating Board BRIGHT
Year Built 1986
Annual Tax Amount $4,248
Tax Year 2022
Lot Size 6,251 Sqft
Acres 0.14
Lot Dimensions 50.00 x 125.00
Property Description
This desirable “Westport” model offers 1,550+ sq feet of roominess, featuring large living room, dining room, adjacent sunroom, family room off the eat-in kitchen, plus a relaxing enclosed patio room. Additionally, there is a sizable primary bedroom with private full bath, second bedroom, hallway main bath, and separate laundry room with door leading out to the garage making for a convenient exit/entry in and out of the home. This home is an estate sale, being Sold in "AS IS" Condition. Buyers' property inspections are for informational purposes only. Seller will provide a One Year Home Buyer Warranty at time of settlement with acceptable offer. “Leisuretowne” is a desirable 55+ community providing residents a casual living lifestyle, while at the same time, offering numerous activities to those who wish to join in the fun. Enjoy spending time at the 2 community centers, fitness/recreation center, pools, walking trails, outdoor game areas and much more! Immediate availability possible.
Location
State NJ
County Burlington
Area Southampton Twp (20333)
Zoning RDPL
Rooms
Main Level Bedrooms 2
Interior
Interior Features Breakfast Area, Carpet, Ceiling Fan(s), Dining Area, Family Room Off Kitchen, Floor Plan - Traditional, Kitchen - Eat-In, Window Treatments
Hot Water Electric
Heating Forced Air
Cooling Central A/C
Flooring Carpet, Vinyl
Equipment Dryer, Oven - Double, Refrigerator, Stove, Washer
Furnishings No
Appliance Dryer, Oven - Double, Refrigerator, Stove, Washer
Heat Source Electric
Laundry Main Floor
Exterior
Exterior Feature Porch(es)
Parking Features Garage - Front Entry
Garage Spaces 1.0
Amenities Available Club House, Common Grounds, Shuffleboard, Pool - Outdoor, Exercise Room, Jog/Walk Path, Lake, Picnic Area, Retirement Community
Water Access N
Roof Type Architectural Shingle,Pitched
Accessibility None
Porch Porch(es)
Attached Garage 1
Total Parking Spaces 1
Garage Y
Building
Story 1
Foundation Slab
Sewer Public Sewer
Water Public
Architectural Style Ranch/Rambler
Level or Stories 1
Additional Building Above Grade, Below Grade
Structure Type Dry Wall
New Construction N
Schools
Elementary Schools Southampton Township School No 1
Middle Schools Southampton Township School No 3
High Schools Seneca
School District Southampton Township Public Schools
Others
Pets Allowed Y
HOA Fee Include Bus Service,Common Area Maintenance,Pool(s),Recreation Facility
Senior Community Yes
Age Restriction 55
Tax ID 33-02702 53-00014
Ownership Fee Simple
SqFt Source Assessor
Acceptable Financing Conventional, Cash
Horse Property N
Listing Terms Conventional, Cash
Financing Conventional,Cash
Special Listing Condition Standard
Pets Allowed Cats OK, Dogs OK, Number Limit
Read Less

Bought with Elaine Williams • BHHS Zack Shore REALTORS





