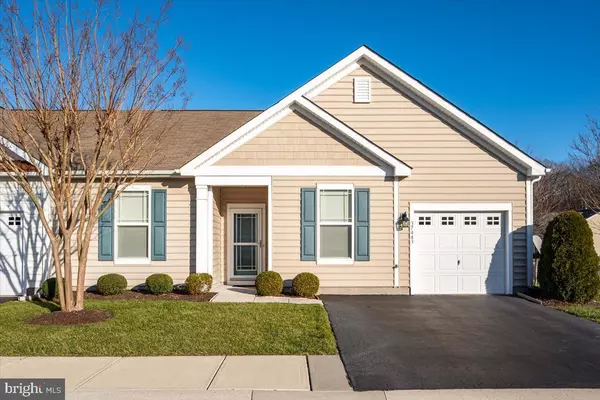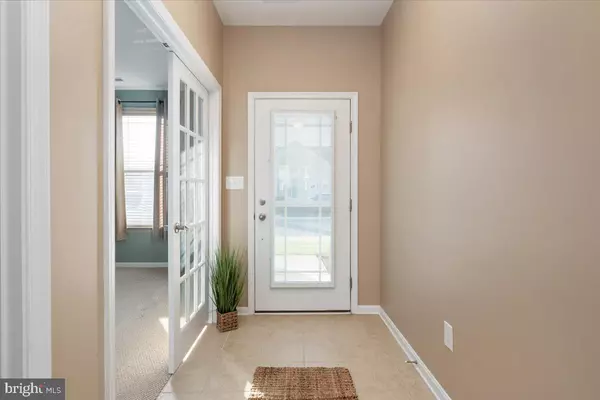For more information regarding the value of a property, please contact us for a free consultation.
37443 KINGFISHER DR Selbyville, DE 19975
Want to know what your home might be worth? Contact us for a FREE valuation!

Our team is ready to help you sell your home for the highest possible price ASAP
Key Details
Sold Price $420,000
Property Type Townhouse
Sub Type End of Row/Townhouse
Listing Status Sold
Purchase Type For Sale
Square Footage 1,537 sqft
Price per Sqft $273
Subdivision Ashley Manor
MLS Listing ID DESU2033612
Sold Date 03/17/23
Style Coastal
Bedrooms 3
Full Baths 2
HOA Fees $308/qua
HOA Y/N Y
Abv Grd Liv Area 1,537
Originating Board BRIGHT
Year Built 2012
Annual Tax Amount $805
Tax Year 2022
Lot Dimensions 0.00 x 0.00
Property Description
WELCOME TO ASHLEY MANOR! Home is "Active Under Contract" with contingencies and can still be shown! 4 MILES TO THE SANDY BEACHES OF OCEAN CITY OR FENWICK ISLAND! Neighborhood Has A Beautiful Open Area, Park Like Setting! As You Enter This Impeccably Kept, Barely Used ,Energy Certified End Unit Villa W/One Story Living, It Welcomes You Into The Open & Airy Floor Plan. Master Bedroom Has Double Door Access To Large Private Bathroom W/Walk In Tiled Shower & Spacious Walk In Closet. Glass French Doors Lead To Den/Study That Can Also Be Used As A 3rd
Bedroom For Over Night Guests. Large Laundry Room Off Of Garage Doubles As A Perfect Mud Room Before Entering The Home. Includes An Energy Efficient Tankless Hot Water Heater Providing Plenty of Hot Water After A Day At The Beach! Gas Forced Hot Air Furnace Includes 1 Year Supply Of High Efficiency Furnace Filters. A Gas Fireplace (With Blower) In The Living Room Is Perfect For Those Chilly Nights. Unit Has Beautifully Sealed Tile Floors Throughout The Entire Main Living Areas And All Hallways, Berber Carpet In All Bedrooms. Kitchen Offers A 5 Burner Gas Stove, Under Cabinet Microwave, Granite Counters, Custom Sealed Tiled Backsplash, Matching Stainless-Steel Appliances & A Large Center Island W/Raised Breakfast Bar For Easy Entertaining Family & Friends. Private 2 Car Driveway And Attached 1 Car Garage Has Added Blown-In Attic Insulation, An Insulated Garage Door w/Auto Opener, Exterior Keypad Access & Epoxy Floor Coating. Overflow Guest Parking Available In Adjacent Pool Lot. Enjoy Quiet Nights On Your Private Patio And Take An Evening Stroll In The Pet Friendly & Professionally Landscaped Neighborhood Or On The Community Walking Path. Amenities Include Swimming Pool W/Changing Rooms & Private Showers, Kiddie Pool, Gazebo, Street Lights, Sidewalks, Stocked Pond W/Fishing Pier, Trash & Recycling, Reserve Funds, Snow Removal, Irrigation System, Lawn Maintenance, Exterior & Common Area Insurance! Also, Only A Short Distance To Grocery Shopping, Summer Concerts At The Freeman Stage, Numerous Restaurants & Golf Courses. LOW CONDO FEES, No Short-Term Rentals & Easy to Show! Home Was Professional Painted & Only One (Original) Owner.
Location
State DE
County Sussex
Area Baltimore Hundred (31001)
Zoning RES
Rooms
Main Level Bedrooms 3
Interior
Interior Features Breakfast Area, Carpet, Ceiling Fan(s), Combination Dining/Living, Combination Kitchen/Dining, Combination Kitchen/Living, Entry Level Bedroom, Family Room Off Kitchen, Flat, Floor Plan - Open, Kitchen - Island, Primary Bath(s), Stall Shower, Upgraded Countertops, Walk-in Closet(s), Window Treatments, Other
Hot Water Tankless
Heating Forced Air
Cooling Central A/C
Flooring Ceramic Tile, Partially Carpeted
Fireplaces Number 1
Fireplaces Type Gas/Propane
Equipment Built-In Microwave, Dishwasher, Disposal, Dryer - Electric, Dryer - Front Loading, Oven/Range - Gas, Stainless Steel Appliances, Washer, Water Heater - Tankless
Furnishings No
Fireplace Y
Appliance Built-In Microwave, Dishwasher, Disposal, Dryer - Electric, Dryer - Front Loading, Oven/Range - Gas, Stainless Steel Appliances, Washer, Water Heater - Tankless
Heat Source Propane - Metered
Laundry Dryer In Unit, Washer In Unit
Exterior
Exterior Feature Patio(s)
Parking Features Garage - Front Entry, Inside Access
Garage Spaces 3.0
Amenities Available Jog/Walk Path, Pier/Dock, Pool - Outdoor
Water Access N
View Other
Roof Type Shingle
Accessibility None
Porch Patio(s)
Attached Garage 1
Total Parking Spaces 3
Garage Y
Building
Lot Description Cleared, Landscaping, Level
Story 1
Foundation Other
Sewer Public Sewer
Water Public
Architectural Style Coastal
Level or Stories 1
Additional Building Above Grade, Below Grade
Structure Type Dry Wall
New Construction N
Schools
School District Indian River
Others
HOA Fee Include Common Area Maintenance,Ext Bldg Maint,Insurance,Lawn Maintenance,Management,Pier/Dock Maintenance,Pool(s),Reserve Funds,Road Maintenance,Trash
Senior Community No
Tax ID 533-12.00-23.00-24
Ownership Condominium
Security Features Carbon Monoxide Detector(s),Smoke Detector
Acceptable Financing Cash, Conventional
Listing Terms Cash, Conventional
Financing Cash,Conventional
Special Listing Condition Standard
Read Less

Bought with JENNIFER HUGHES • Keller Williams Realty





