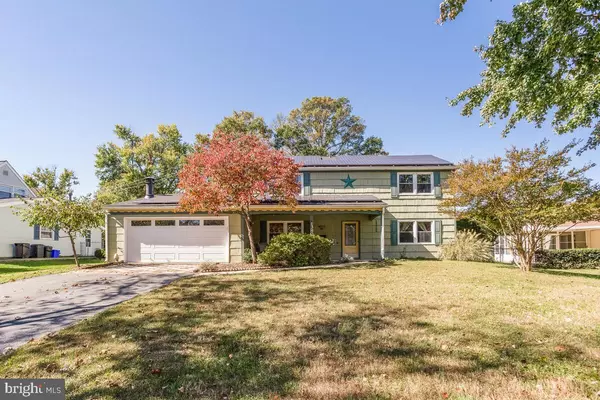For more information regarding the value of a property, please contact us for a free consultation.
3807 WINCHESTER LN Bowie, MD 20715
Want to know what your home might be worth? Contact us for a FREE valuation!

Our team is ready to help you sell your home for the highest possible price ASAP
Key Details
Sold Price $490,000
Property Type Single Family Home
Sub Type Detached
Listing Status Sold
Purchase Type For Sale
Square Footage 2,780 sqft
Price per Sqft $176
Subdivision Whitehall
MLS Listing ID MDPG2064628
Sold Date 03/17/23
Style Colonial
Bedrooms 4
Full Baths 3
Half Baths 1
HOA Y/N N
Abv Grd Liv Area 2,780
Originating Board BRIGHT
Year Built 1967
Annual Tax Amount $6,990
Tax Year 2023
Lot Size 0.280 Acres
Acres 0.28
Property Description
Large detached Colonial on a large, level lot in Bowie! Covered front porch. Living room with chair railing and wainscoting. Dining room with ceiling fan. Eat in kitchen with granite counters, electric cooktop, single wall oven, dishwasher, and refrigerator. Owner's suite with fireplace and attached bath. Laundry/utility area also on main level. New carpet in living room, family room, stairs and upper level. Three bedrooms and two bathrooms upstairs. Unique two car garage was a finished room and still has heat, window A/C and a functional fireplace! Solar panels. Fenced yard and large custom deck with sunken Jacuzzi brand hot tub. Roof is only five years old. Two zone A/C. Two brand new HVAC systems. New electrical main and box.
Must see!
Location
State MD
County Prince Georges
Zoning RR
Rooms
Other Rooms Game Room, Family Room, Great Room, In-Law/auPair/Suite, Laundry, Storage Room, Utility Room
Main Level Bedrooms 1
Interior
Interior Features Breakfast Area, Primary Bath(s), Floor Plan - Open, Floor Plan - Traditional, Attic, Carpet, Ceiling Fan(s), Chair Railings, Dining Area, Entry Level Bedroom, Family Room Off Kitchen, Kitchen - Eat-In, Upgraded Countertops, Wainscotting
Hot Water Natural Gas
Heating Forced Air
Cooling Central A/C
Flooring Carpet
Fireplaces Number 2
Fireplaces Type Screen, Fireplace - Glass Doors
Equipment Dishwasher, Disposal, Dryer, Exhaust Fan, Microwave, Oven/Range - Electric, Refrigerator, Washer
Fireplace Y
Window Features Screens
Appliance Dishwasher, Disposal, Dryer, Exhaust Fan, Microwave, Oven/Range - Electric, Refrigerator, Washer
Heat Source Natural Gas
Laundry Main Floor
Exterior
Exterior Feature Porch(es)
Parking Features Garage - Front Entry, Garage Door Opener, Inside Access
Garage Spaces 6.0
Fence Rear
Utilities Available Electric Available, Natural Gas Available
Water Access N
Roof Type Asphalt
Street Surface Paved
Accessibility None
Porch Porch(es)
Road Frontage City/County
Attached Garage 2
Total Parking Spaces 6
Garage Y
Building
Lot Description Level
Story 2
Foundation Slab
Sewer Public Sewer
Water Public
Architectural Style Colonial
Level or Stories 2
Additional Building Above Grade, Below Grade
Structure Type Dry Wall
New Construction N
Schools
Elementary Schools Whitehall
Middle Schools Samuel Ogle
High Schools Bowie
School District Prince George'S County Public Schools
Others
Senior Community No
Tax ID 17141621507
Ownership Fee Simple
SqFt Source Assessor
Acceptable Financing Cash, Conventional, FHA, VA, Other
Horse Property N
Listing Terms Cash, Conventional, FHA, VA, Other
Financing Cash,Conventional,FHA,VA,Other
Special Listing Condition Standard
Read Less

Bought with Phillippe Gerdes • Real Broker, LLC - McLean





