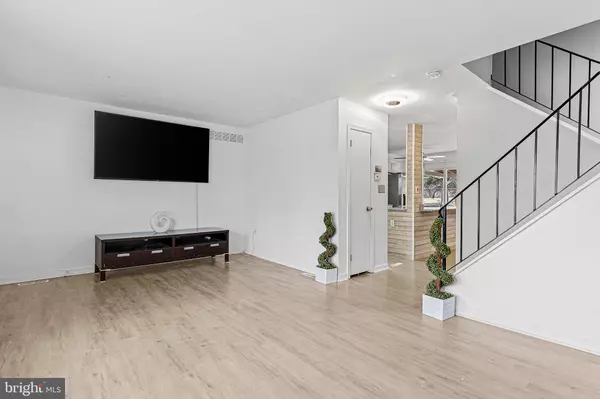For more information regarding the value of a property, please contact us for a free consultation.
19 CLARION CT Newark, DE 19713
Want to know what your home might be worth? Contact us for a FREE valuation!

Our team is ready to help you sell your home for the highest possible price ASAP
Key Details
Sold Price $285,000
Property Type Single Family Home
Sub Type Twin/Semi-Detached
Listing Status Sold
Purchase Type For Sale
Square Footage 1,325 sqft
Price per Sqft $215
Subdivision Kimberton
MLS Listing ID DENC2037838
Sold Date 03/23/23
Style Split Level
Bedrooms 3
Full Baths 1
Half Baths 1
HOA Y/N N
Abv Grd Liv Area 1,325
Originating Board BRIGHT
Year Built 1974
Annual Tax Amount $1,975
Tax Year 2022
Lot Size 4,792 Sqft
Acres 0.11
Lot Dimensions 40.00 x 115.00
Property Description
Welcome home ,located in the heart of Newark minutes away from University of Delaware this fabolous twin home is ready for its new owner . Beautiful living room with large windows overlooking the front yard. The kitchen is ready for any occasion , brand new granite countertops , Samsung stainless steel appliances and a pantry to store your belongings . Upstairs is a large master bedroom with tons of closet space , a 1/2 bath , a full bath plus two additional bedrooms .New carpet throughout. New energy efficient heat pump / central air system . PLUS this home features a 1 car garage with rear access to the backyard and has a FULL , dry basement . You do not want to miss this opportunity schedule your tour today !
Location
State DE
County New Castle
Area Newark/Glasgow (30905)
Zoning NCSD
Rooms
Basement Unfinished
Interior
Interior Features Dining Area, Floor Plan - Open, Kitchen - Island, Pantry, Upgraded Countertops
Hot Water Electric
Heating Central, Heat Pump - Electric BackUp
Cooling Central A/C
Flooring Luxury Vinyl Plank, Partially Carpeted
Equipment Dishwasher, Cooktop, ENERGY STAR Refrigerator, Icemaker, Microwave, Oven/Range - Electric, Range Hood, Stainless Steel Appliances, Washer - Front Loading, Dryer - Front Loading, Water Heater - High-Efficiency
Fireplace N
Appliance Dishwasher, Cooktop, ENERGY STAR Refrigerator, Icemaker, Microwave, Oven/Range - Electric, Range Hood, Stainless Steel Appliances, Washer - Front Loading, Dryer - Front Loading, Water Heater - High-Efficiency
Heat Source Electric
Laundry Lower Floor
Exterior
Parking Features Garage - Front Entry
Garage Spaces 1.0
Utilities Available Electric Available
Water Access N
Roof Type Shingle
Accessibility 2+ Access Exits, Kitchen Mod
Attached Garage 1
Total Parking Spaces 1
Garage Y
Building
Story 2
Foundation Block
Sewer Public Sewer
Water Public
Architectural Style Split Level
Level or Stories 2
Additional Building Above Grade, Below Grade
Structure Type Dry Wall
New Construction N
Schools
School District Christina
Others
Pets Allowed Y
Senior Community No
Tax ID 09-021.40-151
Ownership Fee Simple
SqFt Source Assessor
Security Features Electric Alarm,Motion Detectors,Security System
Acceptable Financing FHA, VA, Conventional, Cash
Listing Terms FHA, VA, Conventional, Cash
Financing FHA,VA,Conventional,Cash
Special Listing Condition Standard
Pets Allowed No Pet Restrictions
Read Less

Bought with Lynberg r Porter • RE/MAX Associates-Hockessin





