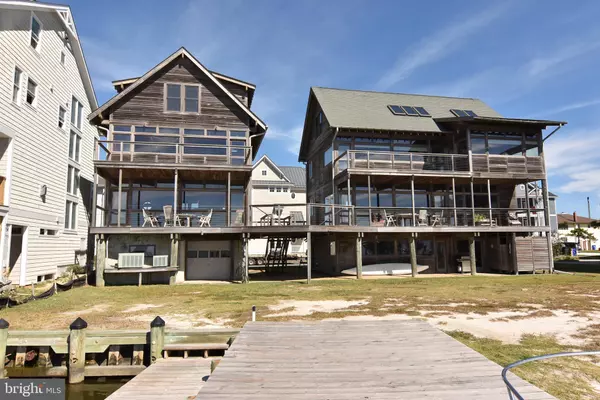For more information regarding the value of a property, please contact us for a free consultation.
39668 BALTIMORE ST Bethany Beach, DE 19930
Want to know what your home might be worth? Contact us for a FREE valuation!

Our team is ready to help you sell your home for the highest possible price ASAP
Key Details
Sold Price $2,350,000
Property Type Single Family Home
Sub Type Detached
Listing Status Sold
Purchase Type For Sale
Square Footage 5,500 sqft
Price per Sqft $427
Subdivision Bayview Park
MLS Listing ID DESU2030714
Sold Date 03/10/23
Style Coastal,Dwelling w/Separate Living Area
Bedrooms 6
Full Baths 5
Half Baths 1
HOA Fees $59/ann
HOA Y/N Y
Abv Grd Liv Area 5,500
Originating Board BRIGHT
Year Built 2003
Annual Tax Amount $3,367
Tax Year 2022
Lot Size 10,019 Sqft
Acres 0.23
Lot Dimensions 90.00 x 120.00 90x110
Property Description
This home offers a panoramic open view of the Bay and undisturbed State wooded wetlands. A beautiful sight throughout the seasons as nature makes her changes. Located in the quiet waterfront community of Bayview Park- a local secret. Situated south of South Bethany surrounded by State Parkland with direct access to the beach through the natural dune area. The home is a dream home for the boater and the waterman, offering dockage, boat slip, boat lift just outside your back door with direct access to Assawoman Bay. This unique home has a main house with a kitchen plus a total separate guest area It was designed for its' location. It has southern exposure with windows overlooking the panoramic views. Open floorplans in both areas with plenty of living space plus a den and loft area. The beautiful wood throughout this home gives one a cozy and peaceful feeling. A deck runs across the entire house which allows you to enjoy the panoramic views. Being sold by the original owner and building planner. Situated on 1 and 1/2 lot. This is a rare and fantastic opportunity!!
Location
State DE
County Sussex
Area Baltimore Hundred (31001)
Zoning MR
Direction North
Interior
Hot Water Electric
Heating Heat Pump(s)
Cooling Central A/C, Heat Pump(s)
Flooring Hardwood, Tile/Brick
Equipment Dishwasher, Dryer, Disposal, Exhaust Fan, Refrigerator, Washer, Water Conditioner - Owned, Water Heater, Microwave, Oven/Range - Gas
Furnishings Yes
Appliance Dishwasher, Dryer, Disposal, Exhaust Fan, Refrigerator, Washer, Water Conditioner - Owned, Water Heater, Microwave, Oven/Range - Gas
Heat Source Propane - Owned, Electric
Laundry Has Laundry
Exterior
Exterior Feature Deck(s), Balconies- Multiple, Breezeway
Parking Features Garage Door Opener, Other, Additional Storage Area, Garage - Front Entry
Garage Spaces 7.0
Utilities Available Cable TV Available, Electric Available, Phone Available, Propane, Sewer Available, Water Available
Waterfront Description Boat/Launch Ramp,Private Dock Site
Water Access Y
Water Access Desc Boat - Powered,Canoe/Kayak,Fishing Allowed,Personal Watercraft (PWC),Sail,Waterski/Wakeboard
View Bay, Panoramic, Scenic Vista
Roof Type Asphalt
Street Surface Paved
Accessibility None
Porch Deck(s), Balconies- Multiple, Breezeway
Attached Garage 3
Total Parking Spaces 7
Garage Y
Building
Lot Description Bulkheaded, Rear Yard, Front Yard, No Thru Street
Story 4
Foundation Pilings
Sewer Public Sewer
Water Well
Architectural Style Coastal, Dwelling w/Separate Living Area
Level or Stories 4
Additional Building Above Grade, Below Grade
Structure Type Beamed Ceilings,Wood Ceilings,Wood Walls
New Construction N
Schools
Elementary Schools Lord Baltimore
Middle Schools Selbyville
High Schools Indian River
School District Indian River
Others
HOA Fee Include Trash
Senior Community No
Tax ID 134-20.11-39.00
Ownership Fee Simple
SqFt Source Assessor
Acceptable Financing Cash, Conventional
Listing Terms Cash, Conventional
Financing Cash,Conventional
Special Listing Condition Standard
Read Less

Bought with Whitney Jarvis • Coldwell Banker Realty





